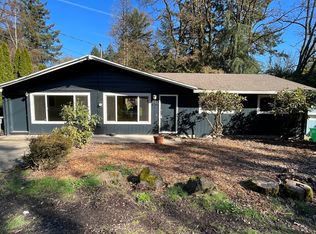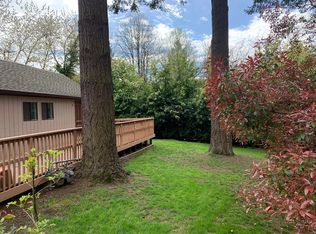Sold
$440,000
4824 SW Shattuck Rd, Portland, OR 97221
2beds
1,032sqft
Residential, Single Family Residence
Built in 1948
6,098.4 Square Feet Lot
$436,300 Zestimate®
$426/sqft
$1,846 Estimated rent
Home value
$436,300
$406,000 - $471,000
$1,846/mo
Zestimate® history
Loading...
Owner options
Explore your selling options
What's special
Assumable 2.6% VA loan. Balance of $360K. Nestled in the sought after Bridlemile community, this stunning single-level cottage offers a serene escape with its own private backyard oasis. Enjoy the serenity of the creek running through the backyard, a peaceful spot to relax or entertain. The home has been thoughtfully renovated to blend modern comforts with natural beauty. The kitchen features solid quartz countertops, stainless steel appliances, and ample cabinetry, perfect for both casual cooking and entertaining. Modern upgrades include newer electrical, gas furnace, ductwork, and siding provide peace of mind and efficiency. Beautiful wood floors flow throughout the living spaces, with newer carpet in the bedrooms for added comfort. Generously sized bedrooms with large windows that overlook the tranquil backyard and creek. An oversized bathroom with a soaking tub, a stand-alone shower, and stunning marble surfaces creates a spa-like retreat. All doors in the home are solid wood, exuding sophistication and warmth. A fully fenced yard offers privacy and security, with a spacious deck and workshop/shed for hobbies, projects, or even a home office. The home offers a newly paved driveway with ample space for RV parking and hookup. Ideally situated close to all essential amenities including parks, restaurants, schools, and more. [Home Energy Score = 3. HES Report at https://rpt.greenbuildingregistry.com/hes/OR10112420]
Zillow last checked: 8 hours ago
Listing updated: June 13, 2025 at 08:46am
Listed by:
Marc Fox 971-221-2631,
Keller Williams Realty Portland Premiere,
Chris Merz 971-221-2631,
Keller Williams Realty Portland Premiere
Bought with:
Matthew Speight, 200502441
Keller Williams Sunset Corridor
Source: RMLS (OR),MLS#: 148450191
Facts & features
Interior
Bedrooms & bathrooms
- Bedrooms: 2
- Bathrooms: 2
- Full bathrooms: 1
- Partial bathrooms: 1
- Main level bathrooms: 2
Primary bedroom
- Features: Double Closet, Wallto Wall Carpet
- Level: Main
- Area: 208
- Dimensions: 16 x 13
Bedroom 2
- Features: Closet, Wallto Wall Carpet
- Level: Main
- Area: 156
- Dimensions: 13 x 12
Dining room
- Features: Beamed Ceilings, Wood Floors
- Level: Main
- Area: 117
- Dimensions: 13 x 9
Kitchen
- Features: Builtin Range, Dishwasher, Disposal, Sliding Doors, Free Standing Refrigerator, Solid Surface Countertop, Wood Floors
- Level: Main
- Area: 84
- Width: 7
Living room
- Features: Sliding Doors, Vaulted Ceiling, Wood Floors
- Level: Main
- Area: 440
- Dimensions: 22 x 20
Heating
- Forced Air
Cooling
- Air Conditioning Ready
Appliances
- Included: Built-In Range, Dishwasher, Disposal, Free-Standing Refrigerator, Stainless Steel Appliance(s), Washer/Dryer, Gas Water Heater
- Laundry: Laundry Room
Features
- High Ceilings, Marble, Quartz, Soaking Tub, Vaulted Ceiling(s), Closet, Beamed Ceilings, Double Closet
- Flooring: Tile, Wall to Wall Carpet, Wood
- Doors: Sliding Doors
Interior area
- Total structure area: 1,032
- Total interior livable area: 1,032 sqft
Property
Parking
- Parking features: Driveway, RV Access/Parking, Carport
- Has carport: Yes
- Has uncovered spaces: Yes
Accessibility
- Accessibility features: Ground Level, Minimal Steps, Natural Lighting, One Level, Accessibility
Features
- Levels: One
- Stories: 1
- Patio & porch: Covered Patio, Deck, Patio
- Exterior features: Garden, Yard
- Fencing: Fenced
- Has view: Yes
- View description: Creek/Stream
- Has water view: Yes
- Water view: Creek/Stream
- Waterfront features: Stream
Lot
- Size: 6,098 sqft
- Features: Level, Trees, SqFt 5000 to 6999
Details
- Additional structures: RVParking, ToolShed
- Parcel number: R329127
Construction
Type & style
- Home type: SingleFamily
- Architectural style: Cottage
- Property subtype: Residential, Single Family Residence
Materials
- Wood Siding
- Roof: Composition
Condition
- Resale
- New construction: No
- Year built: 1948
Utilities & green energy
- Gas: Gas
- Sewer: Public Sewer
- Water: Public
Green energy
- Construction elements: Reclaimed Material
Community & neighborhood
Location
- Region: Portland
- Subdivision: Bridlemile/Southwest Hills
Other
Other facts
- Listing terms: Cash,Conventional,FHA,VA Loan
- Road surface type: Paved
Price history
| Date | Event | Price |
|---|---|---|
| 6/13/2025 | Sold | $440,000+3.5%$426/sqft |
Source: | ||
| 5/11/2025 | Pending sale | $425,000$412/sqft |
Source: | ||
| 5/8/2025 | Price change | $425,000-5.6%$412/sqft |
Source: | ||
| 4/3/2025 | Listed for sale | $450,000$436/sqft |
Source: | ||
| 3/31/2025 | Pending sale | $450,000$436/sqft |
Source: | ||
Public tax history
| Year | Property taxes | Tax assessment |
|---|---|---|
| 2025 | $6,105 +3.7% | $226,790 +3% |
| 2024 | $5,886 +4% | $220,190 +3% |
| 2023 | $5,660 +2.2% | $213,780 +3% |
Find assessor info on the county website
Neighborhood: Bridlemile
Nearby schools
GreatSchools rating
- 9/10Bridlemile Elementary SchoolGrades: K-5Distance: 0.3 mi
- 6/10Gray Middle SchoolGrades: 6-8Distance: 1.4 mi
- 8/10Ida B. Wells-Barnett High SchoolGrades: 9-12Distance: 2.1 mi
Schools provided by the listing agent
- Elementary: Bridlemile
- Middle: Robert Gray
- High: Ida B Wells
Source: RMLS (OR). This data may not be complete. We recommend contacting the local school district to confirm school assignments for this home.
Get a cash offer in 3 minutes
Find out how much your home could sell for in as little as 3 minutes with a no-obligation cash offer.
Estimated market value$436,300
Get a cash offer in 3 minutes
Find out how much your home could sell for in as little as 3 minutes with a no-obligation cash offer.
Estimated market value
$436,300

