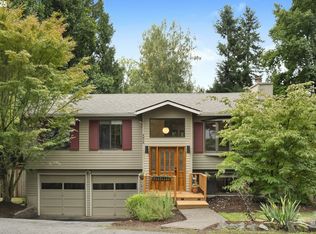Sold
$575,000
4824 SW Hamilton Ct, Portland, OR 97221
3beds
1,789sqft
Residential, Single Family Residence
Built in 1980
7,405.2 Square Feet Lot
$573,500 Zestimate®
$321/sqft
$2,716 Estimated rent
Home value
$573,500
$533,000 - $614,000
$2,716/mo
Zestimate® history
Loading...
Owner options
Explore your selling options
What's special
Tucked on a quiet street in Portland’s coveted Bridlemile neighborhood, this 3-bedroom, 2.1-bath home offers a rare blend of comfort, privacy, and everyday livability. An airy, split-level layout welcomes you with vaulted ceilings and a cozy stone fireplace anchoring the main living area. The open flow between the living, dining, and kitchen spaces makes it easy to gather, celebrate, or simply enjoy the day-to-day. French doors off the dining room open to a spacious deck, perfect for morning coffee or summer dinners overlooking the beautifully landscaped, fully fenced backyard. The main level also includes a primary suite with a private bath, plus two additional bedrooms and a full bath. Downstairs, the walkout lower level offers a large family room, half bath, and laundry room, with direct access to a second deck and the private backyard. Thoughtful, mature landscaping creates a true outdoor oasis, with plenty of space for gardening, play, and relaxation. An oversized two-car garage and attached 19' x 9' workshop provide incredible storage and workspace, offering flexibility for hobbies, projects, or future possibilities. A special opportunity in one of Portland’s most beloved neighborhoods. [Home Energy Score = 8. HES Report at https://rpt.greenbuildingregistry.com/hes/OR10003264]
Zillow last checked: 8 hours ago
Listing updated: July 11, 2025 at 11:55am
Listed by:
Krista Meili neportland@johnlscott.com,
John L. Scott Portland Central
Bought with:
Diana Erickson, 199910014
John L. Scott
Source: RMLS (OR),MLS#: 146507669
Facts & features
Interior
Bedrooms & bathrooms
- Bedrooms: 3
- Bathrooms: 3
- Full bathrooms: 2
- Partial bathrooms: 1
- Main level bathrooms: 2
Primary bedroom
- Features: Bathroom, Wallto Wall Carpet
- Level: Main
- Area: 156
- Dimensions: 13 x 12
Bedroom 2
- Features: Wallto Wall Carpet
- Level: Main
- Area: 120
- Dimensions: 10 x 12
Bedroom 3
- Features: Wallto Wall Carpet
- Level: Main
- Area: 126
- Dimensions: 9 x 14
Dining room
- Features: Laminate Flooring
- Level: Main
- Area: 108
- Dimensions: 9 x 12
Family room
- Level: Lower
- Area: 336
- Dimensions: 12 x 28
Kitchen
- Features: Dishwasher, Free Standing Range, Free Standing Refrigerator, Laminate Flooring
- Level: Main
- Area: 96
- Width: 12
Living room
- Features: Fireplace, Laminate Flooring
- Level: Main
- Area: 272
- Dimensions: 16 x 17
Heating
- Forced Air, Fireplace(s)
Cooling
- Central Air
Appliances
- Included: Dishwasher, Free-Standing Range, Free-Standing Refrigerator, Gas Water Heater
- Laundry: Laundry Room
Features
- Ceiling Fan(s), Vaulted Ceiling(s), Bathroom, Tile
- Flooring: Laminate, Tile, Wall to Wall Carpet
- Windows: Vinyl Frames
- Basement: Daylight,Finished
- Number of fireplaces: 1
- Fireplace features: Insert
Interior area
- Total structure area: 1,789
- Total interior livable area: 1,789 sqft
Property
Parking
- Total spaces: 2
- Parking features: Driveway, Garage Door Opener, Attached, Oversized
- Attached garage spaces: 2
- Has uncovered spaces: Yes
Features
- Levels: Two,Multi/Split
- Stories: 2
- Patio & porch: Covered Deck, Deck
- Exterior features: Garden, Yard
- Fencing: Fenced
Lot
- Size: 7,405 sqft
- Features: Private, Trees, SqFt 7000 to 9999
Details
- Additional structures: ToolShed
- Parcel number: R118280
Construction
Type & style
- Home type: SingleFamily
- Property subtype: Residential, Single Family Residence
Materials
- Wood Siding
- Foundation: Concrete Perimeter
- Roof: Composition
Condition
- Resale
- New construction: No
- Year built: 1980
Utilities & green energy
- Gas: Gas
- Sewer: Public Sewer
- Water: Public
Community & neighborhood
Location
- Region: Portland
Other
Other facts
- Listing terms: Cash,Conventional,FHA,VA Loan
- Road surface type: Paved
Price history
| Date | Event | Price |
|---|---|---|
| 7/11/2025 | Sold | $575,000-4.2%$321/sqft |
Source: | ||
| 5/29/2025 | Pending sale | $600,000$335/sqft |
Source: | ||
| 5/9/2025 | Price change | $600,000-7.7%$335/sqft |
Source: | ||
| 4/25/2025 | Listed for sale | $650,000+34.4%$363/sqft |
Source: | ||
| 1/22/2020 | Sold | $483,800$270/sqft |
Source: | ||
Public tax history
| Year | Property taxes | Tax assessment |
|---|---|---|
| 2025 | $9,191 +3.7% | $341,420 +3% |
| 2024 | $8,861 +4% | $331,480 +3% |
| 2023 | $8,520 +2.2% | $321,830 +3% |
Find assessor info on the county website
Neighborhood: Bridlemile
Nearby schools
GreatSchools rating
- 9/10Bridlemile Elementary SchoolGrades: K-5Distance: 0.2 mi
- 6/10Gray Middle SchoolGrades: 6-8Distance: 1.4 mi
- 8/10Ida B. Wells-Barnett High SchoolGrades: 9-12Distance: 2 mi
Schools provided by the listing agent
- Elementary: Bridlemile
- Middle: Robert Gray
- High: Ida B Wells
Source: RMLS (OR). This data may not be complete. We recommend contacting the local school district to confirm school assignments for this home.
Get a cash offer in 3 minutes
Find out how much your home could sell for in as little as 3 minutes with a no-obligation cash offer.
Estimated market value$573,500
Get a cash offer in 3 minutes
Find out how much your home could sell for in as little as 3 minutes with a no-obligation cash offer.
Estimated market value
$573,500

