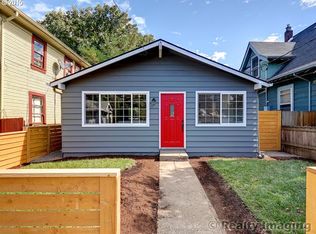Sold
$655,000
4824 SE 65th Ave, Portland, OR 97206
24beds
5,248sqft
Residential, Single Family Residence
Built in 1910
4,356 Square Feet Lot
$866,800 Zestimate®
$125/sqft
$2,907 Estimated rent
Home value
$866,800
$763,000 - $979,000
$2,907/mo
Zestimate® history
Loading...
Owner options
Explore your selling options
What's special
A unique opportunity in a wonderful neighborhood that requires some vision and some updating/remodeling. Zoned R2.5a, Land use commercial/office/residential (mixed use). 24 bedrooms, 2 kitchens, 4 bathrooms. Bedrooms were recently rented at $600/month. Recent updates include 2 forced air gas furnaces (one for the main floor, one for the second floor) and roof. Current use is as single room occupancy (SRO) housing, with 2 common kitchens, 4 common bathrooms, community living and dining rooms and 2 wonderfully roomy covered porches up and down. Alley access. Communal living could be a great solution and provide for housing opportunities. Ideal for an agency. Proximity to the Foster/Powell commercial district provides much opportunity and access to businesses, shopping, restaurants.
Zillow last checked: 8 hours ago
Listing updated: March 18, 2025 at 04:34pm
Listed by:
Barbara Covert 503-449-5686,
RE/MAX Equity Group
Bought with:
Tony Ngo, 200604339
Real Estate Performance Group
Source: RMLS (OR),MLS#: 24480844
Facts & features
Interior
Bedrooms & bathrooms
- Bedrooms: 24
- Bathrooms: 4
- Full bathrooms: 4
- Main level bathrooms: 2
Primary bedroom
- Level: Main
Dining room
- Level: Main
Kitchen
- Level: Main
Living room
- Level: Main
Heating
- Forced Air
Appliances
- Included: Free-Standing Range, Free-Standing Refrigerator, Washer/Dryer, Electric Water Heater, Tank Water Heater
- Laundry: Laundry Room
Features
- Flooring: Wood
- Windows: Wood Frames
- Basement: Dirt Floor,Partial,Storage Space
Interior area
- Total structure area: 5,248
- Total interior livable area: 5,248 sqft
Property
Parking
- Parking features: On Street
- Has uncovered spaces: Yes
Accessibility
- Accessibility features: Accessible Approachwith Ramp, Accessible Hallway, Rollin Shower, Accessibility
Features
- Stories: 2
- Patio & porch: Covered Deck, Porch
- Exterior features: Yard
- Fencing: Fenced
Lot
- Size: 4,356 sqft
- Dimensions: 4500
- Features: Level, SqFt 3000 to 4999
Details
- Parcel number: R108410
- Zoning: R2.5A
Construction
Type & style
- Home type: SingleFamily
- Architectural style: Craftsman
- Property subtype: Residential, Single Family Residence
Materials
- Lap Siding, Wood Siding
- Foundation: Concrete Perimeter
- Roof: Composition,Shingle
Condition
- Approximately
- New construction: No
- Year built: 1910
Utilities & green energy
- Gas: Gas
- Sewer: Public Sewer
- Water: Public
Community & neighborhood
Location
- Region: Portland
- Subdivision: Foster-Powell Neighborhood
Other
Other facts
- Listing terms: Cash,Conventional,Other
- Road surface type: Paved
Price history
| Date | Event | Price |
|---|---|---|
| 3/18/2025 | Sold | $655,000-18%$125/sqft |
Source: | ||
| 2/12/2025 | Pending sale | $799,000$152/sqft |
Source: | ||
| 1/21/2025 | Price change | $799,000-11.1%$152/sqft |
Source: | ||
| 12/21/2024 | Listed for sale | $899,000+1698%$171/sqft |
Source: | ||
| 5/23/2002 | Sold | $50,000$10/sqft |
Source: Public Record | ||
Public tax history
| Year | Property taxes | Tax assessment |
|---|---|---|
| 2025 | $7,712 +3.7% | $286,200 +3% |
| 2024 | $7,435 +4% | $277,870 +3% |
| 2023 | $7,149 +2.2% | $269,780 +3% |
Find assessor info on the county website
Neighborhood: Mount Scott
Nearby schools
GreatSchools rating
- 9/10Arleta Elementary SchoolGrades: K-5Distance: 0.1 mi
- 5/10Kellogg Middle SchoolGrades: 6-8Distance: 0.8 mi
- 6/10Franklin High SchoolGrades: 9-12Distance: 1.2 mi
Schools provided by the listing agent
- Elementary: Arleta
- Middle: Kellogg
- High: Franklin
Source: RMLS (OR). This data may not be complete. We recommend contacting the local school district to confirm school assignments for this home.
Get a cash offer in 3 minutes
Find out how much your home could sell for in as little as 3 minutes with a no-obligation cash offer.
Estimated market value
$866,800
Get a cash offer in 3 minutes
Find out how much your home could sell for in as little as 3 minutes with a no-obligation cash offer.
Estimated market value
$866,800
