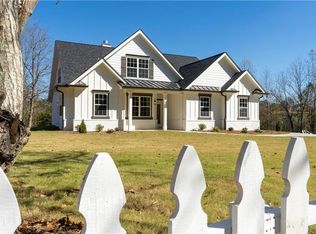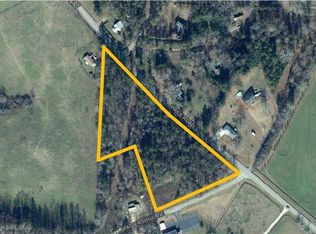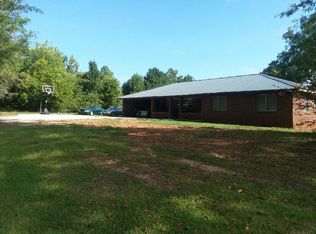Closed
$830,000
4824 Price Rd, Gainesville, GA 30506
4beds
3,479sqft
Single Family Residence
Built in 2024
0.86 Acres Lot
$-- Zestimate®
$239/sqft
$3,912 Estimated rent
Home value
Not available
Estimated sales range
Not available
$3,912/mo
Zestimate® history
Loading...
Owner options
Explore your selling options
What's special
Three "Must Haves" of a great home; Great Location; Great Attention to Detail; Great Schools, are all met in this beautifully designed and meticulously crafted home! Perched above the street, accessed by the "circular" driveway and nestled in immaculate landscaping is this architecturally outstanding home. Walk to the columned front porch with its tongue and groove ceiling and enter through double glass doors into the airy foyer leading you past the powder room to the heart of the home: its open plan Great Room, Breakfast Kitchen and Dining Room. Then through the French Doors to the "indoor-outdoor" deck with direct access and overlooking the abundant back yard. The Great Room with its high coffered ceiling, ship-lapped featured wall that surrounds the real-wood burning fireplace (with natural gas starter), hard wood floors (throughout the home), state of the art lighting, HVAC (with three separate remote-controlled zones), is both beautiful and welcoming. The open plan is completed with exquisite kitchen cabinetry, white quartz counter tops, a large breakfast island, walk-in dry pantry, a butler's pantry and high-end appliances. Walk from the Great Room to the privacy of the "Main Suite on Main Floor", a conveniently located laundry room and Guest Quarter's en-suite. The Main Suite with its double tray ceiling has French Doors that open to the "Indoor-Outdoor" Deck and overlooks trees and foliage. Open the double glass doors to an airy oasis of an en-suite of Main Bath with spa-like features, chandeliers, heated tile flooring, free standing soak tub surrounded by half ship lap wall, walk in shower for two with multiple settings, "his" and "hers" vanities, and a large walk-in closet with customizable shelving options. An elegant central open stair system gives access to the upper and lower levels. Two large bedrooms with individual en-suite baths and a theater/media room with a complete wet bar completes the second floor. Access to the attic storage is both from the upper level and the garage. The three-car garage features bicycles/motorcycle parking, an industrial sink setup and storage. The large lower level with its high ceilings, its own covered porch and direct exterior entry is ready to be finished as a stand-alone apartment with bedroom en-suite, gym, bathroom, laundry room and storm shelter/gun room. Simply put: This is a "must see" home!
Zillow last checked: 8 hours ago
Listing updated: March 11, 2025 at 11:13am
Listed by:
Firooz Nahai 404-734-7500,
Realty Resources Corporation
Bought with:
Michael Ovbey, 175523
RE/MAX Town & Country
Source: GAMLS,MLS#: 10440731
Facts & features
Interior
Bedrooms & bathrooms
- Bedrooms: 4
- Bathrooms: 5
- Full bathrooms: 4
- 1/2 bathrooms: 1
- Main level bathrooms: 2
- Main level bedrooms: 2
Kitchen
- Features: Kitchen Island, Solid Surface Counters, Walk-in Pantry
Heating
- Central, Electric, Heat Pump, Zoned
Cooling
- Ceiling Fan(s), Central Air, Electric, Heat Pump, Zoned
Appliances
- Included: Cooktop, Dishwasher, Disposal, Electric Water Heater, Microwave, Oven, Refrigerator, Stainless Steel Appliance(s)
- Laundry: In Hall, Other
Features
- High Ceilings, Master On Main Level, Tray Ceiling(s), Walk-In Closet(s), Wet Bar
- Flooring: Hardwood, Tile
- Windows: Double Pane Windows
- Basement: Bath/Stubbed,Daylight,Exterior Entry,Full,Interior Entry,Unfinished
- Number of fireplaces: 1
- Fireplace features: Factory Built, Gas Starter
- Common walls with other units/homes: No Common Walls
Interior area
- Total structure area: 3,479
- Total interior livable area: 3,479 sqft
- Finished area above ground: 3,335
- Finished area below ground: 144
Property
Parking
- Total spaces: 3
- Parking features: Attached, Garage, Garage Door Opener, Kitchen Level, RV/Boat Parking, Side/Rear Entrance
- Has attached garage: Yes
Features
- Levels: Three Or More
- Stories: 3
- Patio & porch: Deck, Patio
- Fencing: Front Yard,Wood
- Body of water: None
Lot
- Size: 0.86 Acres
- Features: Level, Private
- Residential vegetation: Grassed, Partially Wooded
Details
- Parcel number: 11108 000002
- Special conditions: Agent Owned
Construction
Type & style
- Home type: SingleFamily
- Architectural style: Brick Front,Craftsman,Traditional
- Property subtype: Single Family Residence
Materials
- Brick, Concrete
- Foundation: Slab
- Roof: Composition
Condition
- New Construction
- New construction: Yes
- Year built: 2024
Details
- Warranty included: Yes
Utilities & green energy
- Electric: 220 Volts
- Sewer: Septic Tank
- Water: Public
- Utilities for property: Cable Available, Electricity Available, High Speed Internet, Natural Gas Available, Water Available
Green energy
- Energy efficient items: Appliances, Insulation, Thermostat, Water Heater
Community & neighborhood
Security
- Security features: Carbon Monoxide Detector(s), Smoke Detector(s)
Community
- Community features: Walk To Schools, Near Shopping
Location
- Region: Gainesville
- Subdivision: None
HOA & financial
HOA
- Has HOA: No
- Services included: None
Other
Other facts
- Listing agreement: Exclusive Right To Sell
- Listing terms: Cash,Conventional,FHA,VA Loan
Price history
| Date | Event | Price |
|---|---|---|
| 3/11/2025 | Sold | $830,000$239/sqft |
Source: | ||
| 2/22/2025 | Pending sale | $830,000$239/sqft |
Source: | ||
| 1/30/2025 | Listed for sale | $830,000$239/sqft |
Source: | ||
| 1/22/2025 | Pending sale | $830,000$239/sqft |
Source: | ||
| 1/15/2025 | Listed for sale | $830,000+1021.6%$239/sqft |
Source: | ||
Public tax history
| Year | Property taxes | Tax assessment |
|---|---|---|
| 2024 | $605 -86% | $25,400 -85.2% |
| 2023 | $4,310 +526.3% | $171,680 +620.1% |
| 2022 | $688 +0.5% | $23,840 +6.6% |
Find assessor info on the county website
Neighborhood: 30506
Nearby schools
GreatSchools rating
- 4/10Lanier Elementary SchoolGrades: PK-5Distance: 2.1 mi
- 5/10Chestatee Middle SchoolGrades: 6-8Distance: 4.1 mi
- 5/10Chestatee High SchoolGrades: 9-12Distance: 4 mi
Schools provided by the listing agent
- Elementary: Lanier
- Middle: Chestatee
- High: Chestatee
Source: GAMLS. This data may not be complete. We recommend contacting the local school district to confirm school assignments for this home.
Get pre-qualified for a loan
At Zillow Home Loans, we can pre-qualify you in as little as 5 minutes with no impact to your credit score.An equal housing lender. NMLS #10287.


