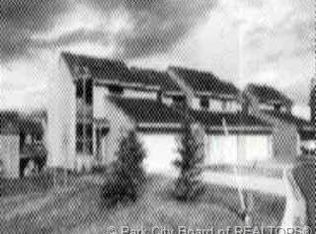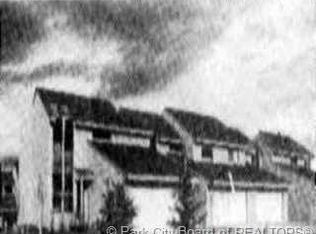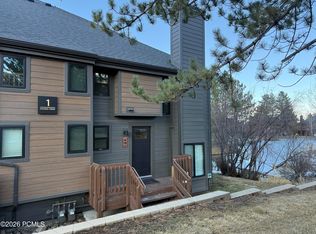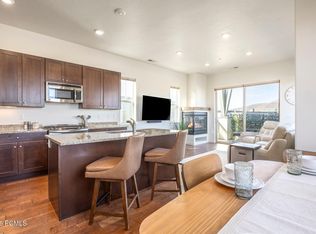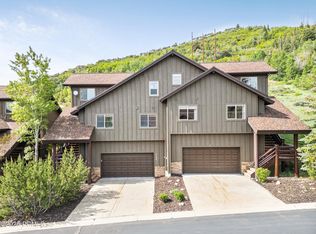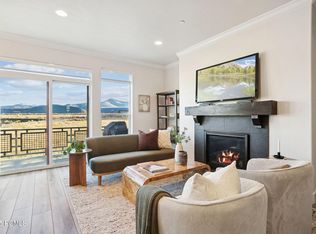Welcome to 4824 Meadow Loop Road #7 — a beautifully remodeled end-unit townhome located in one of Park City's most sought-after neighborhoods, prized for its proximity to Canyons Resort, Kimball Junction, and endless year-round recreation.This 2-bedroom, 2.5-bathroom retreat offers a rare blend of modern upgrades, serene outdoor living, and unbeatable access to nature.
Backed by the scenic Willow Creek Trail, the home's lush backyard is a true summer sanctuary, complete with a gentle brook and a southeast-facing patio perfect for evening entertaining. Inside, no detail has been overlooked. The home boasts brand-new hardwood flooring on the main level, fresh carpeting upstairs, all-new bathrooms, and tasteful window treatments throughout.
The fully upgraded kitchen features all-new appliances and finishes, offering both style and functionality. Additional upgrades include a new washer and water heater. Two cozy fireplaces—one in the living room and one in the primary suite—add warmth and charm. Whether you're looking for a full-time residence or a seasonal escape, this move-in-ready home combines convenience, style, and natural beauty in a truly special setting.
All information herein is deemed reliable but is not guaranteed. Buyer is responsible to verify all listing information, including square feet/acreage, to buyer's own satisfaction. Some photos have been virtually staged for illustrative purposes.
For sale
Price cut: $74K (12/5)
$1,175,000
4824 N Meadow Loop Rd Unit 7, Park City, UT 84098
2beds
1,505sqft
Est.:
Residential, Condominium
Built in 1983
-- sqft lot
$1,136,800 Zestimate®
$781/sqft
$650/mo HOA
What's special
Lush backyardBeautifully remodeled end-unit townhomeFully upgraded kitchenTrue summer sanctuaryFresh carpeting upstairsAll-new bathroomsTasteful window treatments throughout
- 300 days |
- 1,113 |
- 35 |
Likely to sell faster than
Zillow last checked:
Listing updated:
Listed by:
Michael Burchard 805-570-0699,
Bureau Real Estate
Source: PCBR,MLS#: 12501731
Tour with a local agent
Facts & features
Interior
Bedrooms & bathrooms
- Bedrooms: 2
- Bathrooms: 3
- Full bathrooms: 1
- 3/4 bathrooms: 1
- 1/2 bathrooms: 1
Heating
- Forced Air
Cooling
- None
Appliances
- Included: Dishwasher, Disposal, Electric Range, Microwave, Oven, Refrigerator, Washer, Gas Water Heater, Water Softener Owned
- Laundry: Washer Hookup, Gas Dryer Hookup
Features
- Ceiling Fan(s), Kitchen Island, Open Floorplan, Pantry, Breakfast Bar
- Flooring: Carpet, Tile, Wood
- Basement: Crawl Space
- Number of fireplaces: 2
- Fireplace features: Gas
Interior area
- Total structure area: 1,505
- Total interior livable area: 1,505 sqft
Video & virtual tour
Property
Parking
- Total spaces: 2
- Parking features: Garage Door Opener
- Garage spaces: 2
- Has uncovered spaces: Yes
Features
- Has view: Yes
- View description: Creek/Stream, Mountain(s), Ski Area
- Has water view: Yes
- Water view: Creek/Stream
Lot
- Size: 3,049.2 Square Feet
- Features: Few Trees, Corner Lot, Adjacent Common Area Land, Level, Near Public Transit
Details
- Additional structures: None
- Parcel number: Sst7
- Other equipment: Appliances
Construction
Type & style
- Home type: Condo
- Architectural style: Mountain Contemporary
- Property subtype: Residential, Condominium
Materials
- Shingle Siding, Stone, Stucco
- Foundation: Concrete Perimeter
- Roof: Asphalt
Condition
- New construction: No
- Year built: 1983
- Major remodel year: 2025
Utilities & green energy
- Sewer: Public Sewer
- Water: Public
- Utilities for property: Cable Available, Electricity Connected, High Speed Internet Available, Natural Gas Connected, Phone Available
Community & HOA
Community
- Security: Smoke Alarm
- Subdivision: Willow Bend East/Silver Springs Townhomes
HOA
- Has HOA: Yes
- Amenities included: Tennis Court(s), Other
- Services included: Internet, Cable TV, Insurance, Maintenance Structure, Maintenance Grounds, Management Fees, Reserve Fund, Snow Removal
- HOA fee: $650 monthly
- HOA phone: 702-250-5272
Location
- Region: Park City
Financial & listing details
- Price per square foot: $781/sqft
- Tax assessed value: $954,508
- Annual tax amount: $3,206
- Date on market: 4/24/2025
- Cumulative days on market: 300 days
- Listing terms: Cash,Conventional
- Electric utility on property: Yes
- Road surface type: Paved
Estimated market value
$1,136,800
$1.08M - $1.19M
$3,694/mo
Price history
Price history
Price history is unavailable.
Public tax history
Public tax history
| Year | Property taxes | Tax assessment |
|---|---|---|
| 2024 | $3,207 -16.8% | $524,979 -22.1% |
| 2023 | $3,856 -51.4% | $673,750 -45% |
| 2022 | $7,931 +193.3% | $1,225,000 +237.5% |
| 2021 | $2,704 +34.7% | $363,000 +43.5% |
| 2020 | $2,008 | $253,000 |
| 2019 | $2,008 +3.3% | $253,000 |
| 2018 | $1,943 -7.1% | $253,000 +17.9% |
| 2017 | $2,091 +18% | $214,500 |
| 2016 | $1,772 | $214,500 -34% |
| 2015 | $1,772 -23.7% | $325,000 +30% |
| 2013 | $2,324 | $250,000 |
Find assessor info on the county website
BuyAbility℠ payment
Est. payment
$6,591/mo
Principal & interest
$5598
HOA Fees
$650
Property taxes
$343
Climate risks
Neighborhood: 84098
Nearby schools
GreatSchools rating
- 10/10Parleys Park SchoolGrades: K-5Distance: 0.3 mi
- 8/10Ecker Hill Middle SchoolGrades: 6-7Distance: 3 mi
- 6/10Park City High SchoolGrades: 10-12Distance: 3.1 mi
- Loading
- Loading
