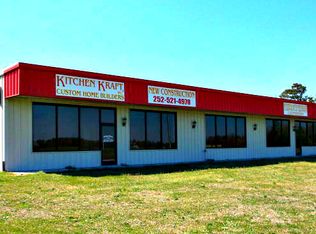Sold for $810,000 on 10/24/24
$810,000
4824 Middle Road, Trenton, NC 28585
3beds
4,067sqft
Single Family Residence
Built in 1997
40 Acres Lot
$509,800 Zestimate®
$199/sqft
$2,410 Estimated rent
Home value
$509,800
Estimated sales range
Not available
$2,410/mo
Zestimate® history
Loading...
Owner options
Explore your selling options
What's special
Seeing is believing-so come take a look! This treasure could be YOUR dream come true! Beautiful brick home on 40 acres (mostly cleared) with 2 ponds AND 2 large outbuildings to boot! Gorgeous hardwood floors beneath rival the splendor of the tray ceilings above.
Great attention to detail in this home with keystone arched doorways, custom window treatments, crown moldings and an ornate fireplace mantel with fluted columns and dentil molding.
Lots of places to gather-large formal living room, cozy den, spacious kitchen with a dining area encased by floor to ceiling windows! Just off the den, you will find the perfect office space for those able to work from home nowadays. Next, head upstairs to the larger-than-life game room with paneled wood ceilings. So much room to spread out upstairs with a third bedroom, half bath and a large bonus room that could serve a variety of purposes. Come and go via covered porches on front AND back that provide expansive panoramic views. Relax while watching a spectacular sunset or the occasional sightings of geese, ducks or deer that come and go. Immaculately cared for lawn offers blooms and colored foliage practically year-round! Never worry about inclement weather raining on your parade with the full-house Generac generator. Such a unique land/home package deal that comes along once in a lifetime. Don't let it slip through your fingers! Perfectly positioned about halfway between the capital, Raleigh and the coast. Multiple smaller airports nearby as well in New Bern and Jacksonville.
Zillow last checked: 8 hours ago
Listing updated: October 24, 2024 at 03:48pm
Listed by:
ANGIE HARRISON POTTER 252-560-4755,
KINSTON REALTY GROUP
Bought with:
Oscar E Garcia, 231570
Berkshire Hathaway HomeServices Carolina Premier Properties
Source: Hive MLS,MLS#: 100416680 Originating MLS: Coastal Plains Association of Realtors
Originating MLS: Coastal Plains Association of Realtors
Facts & features
Interior
Bedrooms & bathrooms
- Bedrooms: 3
- Bathrooms: 3
- Full bathrooms: 2
- 1/2 bathrooms: 1
Primary bedroom
- Level: Primary Living Area
Dining room
- Features: Combination
Heating
- Heat Pump, Electric
Cooling
- Central Air, Heat Pump
Appliances
- Included: Gas Cooktop, Refrigerator, Dishwasher, Convection Oven
- Laundry: In Hall
Features
- Walk-in Closet(s), Tray Ceiling(s), High Ceilings, Ceiling Fan(s), Walk-in Shower, Gas Log, Walk-In Closet(s), Workshop
- Flooring: Carpet, Laminate, Tile, Vinyl, Wood
- Doors: Thermal Doors
- Windows: Thermal Windows
- Basement: None
- Attic: Scuttle
- Has fireplace: Yes
- Fireplace features: Gas Log
Interior area
- Total structure area: 4,067
- Total interior livable area: 4,067 sqft
Property
Parking
- Total spaces: 4
- Parking features: Additional Parking, Asphalt
- Details: 4
Features
- Levels: Two
- Stories: 2
- Patio & porch: Covered, Patio, Porch
- Exterior features: Gas Log, Thermal Doors
- Fencing: None
- Has view: Yes
- View description: Pond
- Has water view: Yes
- Water view: Pond
- Frontage type: Pond Front
Lot
- Size: 40 Acres
- Features: See Remarks
Details
- Additional structures: Storage, Workshop
- Parcel number: 454100534000
- Zoning: Rural SFR
- Special conditions: Standard
Construction
Type & style
- Home type: SingleFamily
- Property subtype: Single Family Residence
Materials
- Brick Veneer
- Foundation: Crawl Space
- Roof: Architectural Shingle
Condition
- New construction: No
- Year built: 1997
Utilities & green energy
- Sewer: Septic Tank
Community & neighborhood
Security
- Security features: Security System
Location
- Region: Trenton
- Subdivision: Not In Subdivision
Other
Other facts
- Listing agreement: Exclusive Right To Sell
- Listing terms: Cash,Conventional
Price history
| Date | Event | Price |
|---|---|---|
| 10/24/2024 | Sold | $810,000-4.7%$199/sqft |
Source: | ||
| 7/18/2024 | Pending sale | $850,000$209/sqft |
Source: | ||
| 3/12/2024 | Listed for sale | $850,000$209/sqft |
Source: | ||
| 2/6/2024 | Pending sale | $850,000$209/sqft |
Source: | ||
| 11/30/2023 | Listed for sale | $850,000$209/sqft |
Source: | ||
Public tax history
| Year | Property taxes | Tax assessment |
|---|---|---|
| 2025 | $3,536 +12.5% | $477,820 +12.5% |
| 2024 | $3,142 | $424,570 |
| 2023 | $3,142 +2.8% | $424,570 |
Find assessor info on the county website
Neighborhood: 28585
Nearby schools
GreatSchools rating
- 4/10Comfort ElementaryGrades: PK-5Distance: 9.2 mi
- NAJones MiddleGrades: 7-8Distance: 11.4 mi
- 3/10Jones Senior High SchoolGrades: 6-12Distance: 13 mi
Schools provided by the listing agent
- Elementary: Trenton
- Middle: Jones County
- High: Jones County
Source: Hive MLS. This data may not be complete. We recommend contacting the local school district to confirm school assignments for this home.

Get pre-qualified for a loan
At Zillow Home Loans, we can pre-qualify you in as little as 5 minutes with no impact to your credit score.An equal housing lender. NMLS #10287.
Sell for more on Zillow
Get a free Zillow Showcase℠ listing and you could sell for .
$509,800
2% more+ $10,196
With Zillow Showcase(estimated)
$519,996