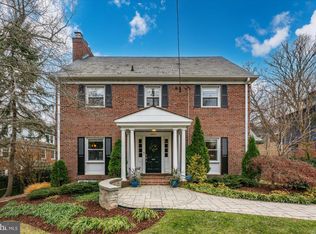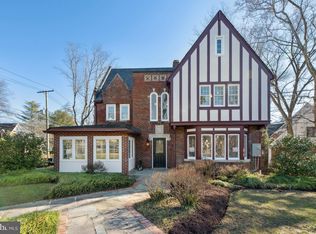Complete info: http://4824linneanavenuenw.ePropertySites.com - As you approach this handsome center-hall Tudor home you'll notice the manicured, mature plantings in the front yard that provide privacy and integrate this residence with the rest of bucolic Forest Hills. The hewn stone path and stairs lead to the charming arched entrance door. The spacious foyer with wood floors, high ceilings and arched entry immediately conveys the sense of warmth and hospitality this home provides for all residents and guests. Light pours in from the living room on the left and dining room on the right. The living room's wood-burning fireplace with mantel is the focal point. The two French doors on either side of the fireplace lead to the solarium, which is spacious enough to act as a first floor family room. The dining room features wainscoting, two exposures and direct access to the updated kitchen. The kitchen has white counters, cabinets and appliances and has a door leading to the rear yard. The powder room and coat closet round out the main level amenities. All bedrooms on the upper level feature two exposures and oak hardwood floors. The master bedroom has an en-suite vintage bathroom with shower, pedestal sink and a window. The second and third bedrooms are spacious, bright and share the vintage hall bathroom with tub and window. A pull-down stair leads to the large windowed attic, which is perfect for storage. The lower level is centered around the family room with oak hardwood floors, wood-burning fireplace and windows that overlook the back yard. The fourth bedroom/office is conveniently located near the full-bath with claw-foot tub. There is a large storage room, laundry room and work room off the family room. The attached garage provides easy access to the house during rain and snow storms. The home has central air conditioning and radiator heat. You'll enjoy entertaining or relaxing in beautiful spring weather in the fully-landscaped and fenced rear yard. It's a peaceful oasis from the stress of city living. A stair from both the kitchen and the solarium lead to a lush green yard and slate patio. The location on a quiet tree-lined street provides a peaceful residential feel, yet the home is only four blocks from Connecticut Avenue. The close proximity to shopping, groceries, Red Line Metro and Rock Creek Park make daily life a breeze. Plus, you're only minutes from downtown DC, Maryland and Virginia via Rock Creek Park.
This property is off market, which means it's not currently listed for sale or rent on Zillow. This may be different from what's available on other websites or public sources.


