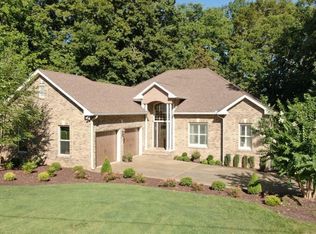Closed
$557,500
4824 Highway 49 W, Springfield, TN 37172
3beds
2,301sqft
Single Family Residence, Residential
Built in 1962
6.8 Acres Lot
$539,500 Zestimate®
$242/sqft
$2,234 Estimated rent
Home value
$539,500
$502,000 - $577,000
$2,234/mo
Zestimate® history
Loading...
Owner options
Explore your selling options
What's special
New photos coming soon. Pristine Split level on 6.8 acres including 2 buildings and partially fenced. Great layout for guest or in-laws! Just outside the city limits but close to all the amenities of town AND only county taxes. A lot of road frontage to possibly divide and build another house or 2! Hobby Room in basement could be used as 4th bedroom.
Zillow last checked: 8 hours ago
Listing updated: August 01, 2024 at 06:59am
Listing Provided by:
Jayne Ann Eden 615-812-1205,
Century 21 Landmark Realty,
BILL MCKINNEY JR. 615-969-4243,
Century 21 Landmark Realty
Bought with:
Rachael Harmon, 351503
Parks Compass
Source: RealTracs MLS as distributed by MLS GRID,MLS#: 2586619
Facts & features
Interior
Bedrooms & bathrooms
- Bedrooms: 3
- Bathrooms: 2
- Full bathrooms: 2
- Main level bedrooms: 2
Bedroom 1
- Features: Walk-In Closet(s)
- Level: Walk-In Closet(s)
- Area: 169 Square Feet
- Dimensions: 13x13
Bedroom 2
- Area: 154 Square Feet
- Dimensions: 11x14
Bedroom 3
- Area: 210 Square Feet
- Dimensions: 14x15
Den
- Features: Combination
- Level: Combination
- Area: 216 Square Feet
- Dimensions: 12x18
Dining room
- Features: Formal
- Level: Formal
- Area: 143 Square Feet
- Dimensions: 11x13
Kitchen
- Area: 132 Square Feet
- Dimensions: 11x12
Living room
- Features: Formal
- Level: Formal
- Area: 338 Square Feet
- Dimensions: 13x26
Heating
- Central
Cooling
- Central Air
Appliances
- Included: Oven, Electric Range
Features
- Ceiling Fan(s), Walk-In Closet(s), Primary Bedroom Main Floor
- Flooring: Carpet, Wood, Laminate
- Basement: Finished
- Number of fireplaces: 1
- Fireplace features: Gas
Interior area
- Total structure area: 2,301
- Total interior livable area: 2,301 sqft
- Finished area above ground: 1,401
- Finished area below ground: 900
Property
Parking
- Total spaces: 2
- Parking features: Garage Faces Side
- Garage spaces: 2
Features
- Levels: Two
- Stories: 1
- Patio & porch: Porch, Covered
- Fencing: Partial
Lot
- Size: 6.80 Acres
- Features: Sloped
Details
- Parcel number: 09017400000
- Special conditions: Standard
Construction
Type & style
- Home type: SingleFamily
- Architectural style: Raised Ranch
- Property subtype: Single Family Residence, Residential
Materials
- Brick, Vinyl Siding
- Roof: Shingle
Condition
- New construction: No
- Year built: 1962
Utilities & green energy
- Sewer: Septic Tank
- Water: Public
- Utilities for property: Water Available
Community & neighborhood
Location
- Region: Springfield
- Subdivision: None
Price history
| Date | Event | Price |
|---|---|---|
| 3/8/2024 | Sold | $557,500-1.3%$242/sqft |
Source: | ||
| 1/30/2024 | Contingent | $565,000$246/sqft |
Source: | ||
| 10/31/2023 | Listed for sale | $565,000+232.4%$246/sqft |
Source: | ||
| 3/25/2003 | Sold | $170,000$74/sqft |
Source: Public Record Report a problem | ||
Public tax history
| Year | Property taxes | Tax assessment |
|---|---|---|
| 2025 | $1,931 | $107,300 |
| 2024 | $1,931 | $107,300 |
| 2023 | $1,931 +66.3% | $107,300 +137.9% |
Find assessor info on the county website
Neighborhood: 37172
Nearby schools
GreatSchools rating
- NAWestside Elementary SchoolGrades: K-2Distance: 1.9 mi
- 3/10Coopertown Middle SchoolGrades: 6-8Distance: 3.8 mi
- 3/10Springfield High SchoolGrades: 9-12Distance: 4.3 mi
Schools provided by the listing agent
- Elementary: Coopertown Elementary
- Middle: Coopertown Middle School
- High: Springfield High School
Source: RealTracs MLS as distributed by MLS GRID. This data may not be complete. We recommend contacting the local school district to confirm school assignments for this home.
Get a cash offer in 3 minutes
Find out how much your home could sell for in as little as 3 minutes with a no-obligation cash offer.
Estimated market value$539,500
Get a cash offer in 3 minutes
Find out how much your home could sell for in as little as 3 minutes with a no-obligation cash offer.
Estimated market value
$539,500
