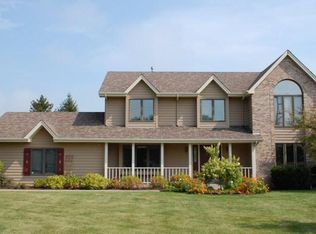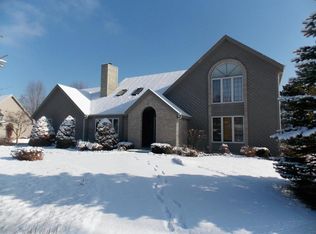Closed
$560,000
4824 Hampton COURT, Mount Pleasant, WI 53403
5beds
2,909sqft
Single Family Residence
Built in 1993
0.36 Acres Lot
$567,800 Zestimate®
$193/sqft
$3,501 Estimated rent
Home value
$567,800
$539,000 - $596,000
$3,501/mo
Zestimate® history
Loading...
Owner options
Explore your selling options
What's special
This stunning five bedroom home is situated in a serene cul-de-sac near the bike path and park. The chef-inspired kitchen boasts high-end appliances, including a Sub Zero fridge and Wolf stove. You'll enjoy relaxing by both of your fireplaces. The spacious basement features finished living space along with a custom wine cellar. You will be captivated by the heated, inground lap pool and hot tub. The 3-car tandem garage is heated with epoxy flooring and offers ample storage in the attic space. Additional upgrades throughout the home include hardwood floors, custom built-ins, a lawn irrigation system, and advanced climate control. With no HOA, this home offers a seamless combination of luxury and practicality.
Zillow last checked: 8 hours ago
Listing updated: July 29, 2025 at 05:37am
Listed by:
Chezney Parker PropertyInfo@shorewest.com,
Shorewest Realtors, Inc.
Bought with:
Eric Colon
Source: WIREX MLS,MLS#: 1912297 Originating MLS: Metro MLS
Originating MLS: Metro MLS
Facts & features
Interior
Bedrooms & bathrooms
- Bedrooms: 5
- Bathrooms: 3
- Full bathrooms: 2
- 1/2 bathrooms: 2
- Main level bedrooms: 1
Primary bedroom
- Level: Upper
- Area: 224
- Dimensions: 14 x 16
Bedroom 2
- Level: Upper
- Area: 143
- Dimensions: 11 x 13
Bedroom 3
- Level: Upper
- Area: 143
- Dimensions: 11 x 13
Bedroom 4
- Level: Upper
- Area: 255
- Dimensions: 15 x 17
Bedroom 5
- Level: Main
- Area: 120
- Dimensions: 12 x 10
Bathroom
- Features: Stubbed For Bathroom on Lower, Tub Only, Whirlpool, Master Bedroom Bath: Tub/No Shower, Master Bedroom Bath: Walk-In Shower, Master Bedroom Bath, Shower Over Tub
Dining room
- Level: Main
- Area: 154
- Dimensions: 11 x 14
Family room
- Level: Main
- Area: 252
- Dimensions: 14 x 18
Kitchen
- Level: Main
- Area: 260
- Dimensions: 20 x 13
Living room
- Level: Main
- Area: 224
- Dimensions: 14 x 16
Heating
- Natural Gas, Forced Air, Zoned
Cooling
- Central Air
Appliances
- Included: Cooktop, Dishwasher, Disposal, Dryer, Microwave, Oven, Range, Refrigerator, Washer
Features
- High Speed Internet, Cathedral/vaulted ceiling, Walk-In Closet(s), Kitchen Island
- Flooring: Wood
- Basement: Full,Partially Finished,Sump Pump
Interior area
- Total structure area: 2,909
- Total interior livable area: 2,909 sqft
- Finished area above ground: 2,624
- Finished area below ground: 285
Property
Parking
- Total spaces: 3
- Parking features: Garage Door Opener, Heated Garage, Attached, 3 Car
- Attached garage spaces: 3
Features
- Levels: Two
- Stories: 2
- Patio & porch: Patio
- Exterior features: Sprinkler System
- Pool features: In Ground
- Has spa: Yes
- Spa features: Private, Bath
- Fencing: Fenced Yard
Lot
- Size: 0.36 Acres
Details
- Parcel number: 151032331279130
- Zoning: Res
Construction
Type & style
- Home type: SingleFamily
- Architectural style: Colonial
- Property subtype: Single Family Residence
Materials
- Brick, Brick/Stone, Wood Siding
Condition
- 21+ Years
- New construction: No
- Year built: 1993
Utilities & green energy
- Sewer: Public Sewer
- Water: Public
- Utilities for property: Cable Available
Community & neighborhood
Location
- Region: Racine
- Subdivision: Lanthrop Manor
- Municipality: Mount Pleasant
Price history
| Date | Event | Price |
|---|---|---|
| 7/25/2025 | Sold | $560,000-2.6%$193/sqft |
Source: | ||
| 6/14/2025 | Contingent | $574,900$198/sqft |
Source: | ||
| 5/20/2025 | Price change | $574,900-4.2%$198/sqft |
Source: | ||
| 4/24/2025 | Listed for sale | $600,000+11.1%$206/sqft |
Source: | ||
| 11/18/2022 | Sold | $540,000-0.9%$186/sqft |
Source: | ||
Public tax history
| Year | Property taxes | Tax assessment |
|---|---|---|
| 2024 | $8,585 +3.9% | $545,100 +7% |
| 2023 | $8,265 +10.5% | $509,300 +11.3% |
| 2022 | $7,482 +0.8% | $457,500 +13.1% |
Find assessor info on the county website
Neighborhood: 53403
Nearby schools
GreatSchools rating
- 2/10Jones Elementary SchoolGrades: PK-5Distance: 0.7 mi
- NAMitchell Middle SchoolGrades: 6-8Distance: 1.9 mi
- 5/10Park High SchoolGrades: 9-12Distance: 3.2 mi
Schools provided by the listing agent
- District: Racine
Source: WIREX MLS. This data may not be complete. We recommend contacting the local school district to confirm school assignments for this home.
Get pre-qualified for a loan
At Zillow Home Loans, we can pre-qualify you in as little as 5 minutes with no impact to your credit score.An equal housing lender. NMLS #10287.
Sell with ease on Zillow
Get a Zillow Showcase℠ listing at no additional cost and you could sell for —faster.
$567,800
2% more+$11,356
With Zillow Showcase(estimated)$579,156

