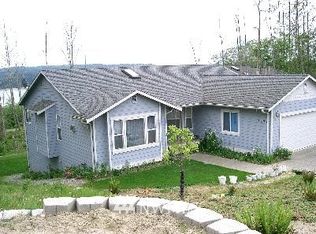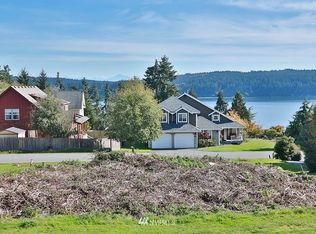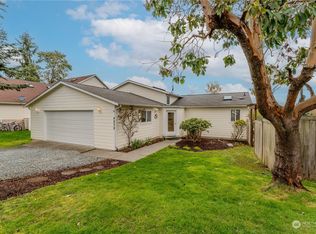Sold
Listed by:
Dana MacInnis,
John L. Scott Whidbey Island S,
Rachel Jeppesen,
John L. Scott Whidbey Island S
Bought with: RE/MAX Gateway
$670,000
4824 Haines Rd, Freeland, WA 98249
3beds
1,453sqft
Single Family Residence
Built in 1996
8,977.72 Square Feet Lot
$-- Zestimate®
$461/sqft
$2,795 Estimated rent
Home value
Not available
Estimated sales range
Not available
$2,795/mo
Zestimate® history
Loading...
Owner options
Explore your selling options
What's special
This tastefully updated one-level home with its open & versatile floor plan lives on a sunny & spacious corner lot with mature landscaping & enough space for your RV & your boat. Enjoy the privacy of your fenced backyard with a generous deck, patio space, an arbor & plenty of garden beds. Updates include a remodeled kitchen, interior & exterior paint, luxury vinyl floors throughout the main living area & both bathrooms, a whole house automatic generator, a new furnace (2025), propane water heater (2024) & a newer roof (2021). Conveniently located in the Holmes Harbor neighborhood, close to Freeland amenities & a short stroll to the water's edge of Holmes Harbor. It's easy to call this one home. Welcome to Whidbey, Welcome Home!
Zillow last checked: 8 hours ago
Listing updated: May 31, 2025 at 04:03am
Listed by:
Dana MacInnis,
John L. Scott Whidbey Island S,
Rachel Jeppesen,
John L. Scott Whidbey Island S
Bought with:
Gavin Lang, 22014970
RE/MAX Gateway
Source: NWMLS,MLS#: 2333833
Facts & features
Interior
Bedrooms & bathrooms
- Bedrooms: 3
- Bathrooms: 2
- Full bathrooms: 1
- 3/4 bathrooms: 1
- Main level bathrooms: 2
- Main level bedrooms: 3
Primary bedroom
- Level: Main
Bedroom
- Level: Main
Bedroom
- Level: Main
Bathroom full
- Level: Main
Bathroom three quarter
- Level: Main
Dining room
- Level: Main
Entry hall
- Level: Main
Kitchen with eating space
- Level: Main
Living room
- Level: Main
Heating
- Fireplace, Forced Air, Electric, Propane
Cooling
- None
Appliances
- Included: Dishwasher(s), Dryer(s), Refrigerator(s), Stove(s)/Range(s), Washer(s), Water Heater: Propane, Water Heater Location: Garage
Features
- Bath Off Primary, Ceiling Fan(s), Dining Room
- Flooring: Vinyl Plank, Carpet
- Windows: Double Pane/Storm Window, Skylight(s)
- Basement: None
- Number of fireplaces: 1
- Fireplace features: Gas, Main Level: 1, Fireplace
Interior area
- Total structure area: 1,453
- Total interior livable area: 1,453 sqft
Property
Parking
- Total spaces: 2
- Parking features: Driveway, Attached Garage, RV Parking
- Attached garage spaces: 2
Features
- Levels: One
- Stories: 1
- Entry location: Main
- Patio & porch: Bath Off Primary, Ceiling Fan(s), Double Pane/Storm Window, Dining Room, Fireplace, Skylight(s), Water Heater
- Has view: Yes
- View description: Territorial
Lot
- Size: 8,977 sqft
- Features: Corner Lot, Paved, Deck, Fenced-Partially, High Speed Internet, Propane, RV Parking
- Topography: Level
- Residential vegetation: Garden Space
Details
- Parcel number: S716509010110
- Zoning description: Jurisdiction: County
- Special conditions: Standard
- Other equipment: Leased Equipment: Propane Tank
Construction
Type & style
- Home type: SingleFamily
- Property subtype: Single Family Residence
Materials
- Wood Siding
- Foundation: Poured Concrete
- Roof: Composition
Condition
- Year built: 1996
Utilities & green energy
- Electric: Company: PSE
- Sewer: Sewer Connected, Company: Holmes Harbor Sewer
- Water: Public, Company: Freeland Water
- Utilities for property: Whidbey Telecom
Community & neighborhood
Community
- Community features: CCRs, Golf
Location
- Region: Freeland
- Subdivision: Freeland
Other
Other facts
- Listing terms: Cash Out,Conventional,VA Loan
- Cumulative days on market: 36 days
Price history
| Date | Event | Price |
|---|---|---|
| 4/30/2025 | Sold | $670,000-1.3%$461/sqft |
Source: | ||
| 4/6/2025 | Pending sale | $679,000$467/sqft |
Source: | ||
| 3/26/2025 | Listed for sale | $679,000$467/sqft |
Source: | ||
| 3/17/2025 | Pending sale | $679,000$467/sqft |
Source: | ||
| 2/21/2025 | Listed for sale | $679,000+20.7%$467/sqft |
Source: | ||
Public tax history
| Year | Property taxes | Tax assessment |
|---|---|---|
| 2024 | $3,855 +15.5% | $536,728 +5.2% |
| 2023 | $3,339 +8.7% | $510,013 +11.7% |
| 2022 | $3,071 +17.4% | $456,537 +39.2% |
Find assessor info on the county website
Neighborhood: 98249
Nearby schools
GreatSchools rating
- 4/10South Whidbey ElementaryGrades: K-6Distance: 6.2 mi
- 7/10South Whidbey Middle SchoolGrades: 7-8Distance: 6.4 mi
- 7/10South Whidbey High SchoolGrades: 9-12Distance: 6.4 mi
Get pre-qualified for a loan
At Zillow Home Loans, we can pre-qualify you in as little as 5 minutes with no impact to your credit score.An equal housing lender. NMLS #10287.


