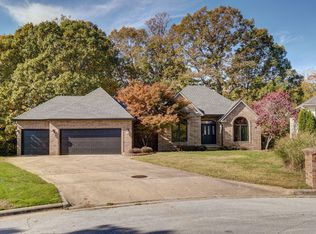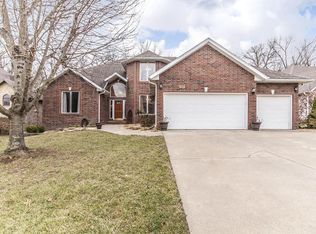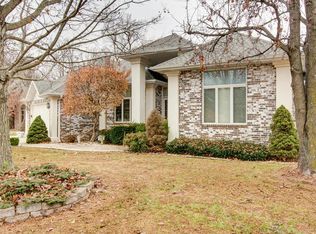4824 E. Utica Springfield MO 65809. Come see this great home in the amazing neighborhood of Copper Mill! This home is very nice and move in ready with so much to offer! It has 2 full levels of living space and backs up to woods and has a private backyard. On the main floor are 3 bedrooms with a split bedroom floor plan, great master suite, update master bathroom and large master closet. Formal dining, living room with gas fireplace, nice kitchen with large kitchen area with large windows overlooking the great backyard. In the basement is a big open living room with a wet bar wood burning fireplace and a bedroom bathroom and exercise room plus an office or workout room that could be a 5th bedroom, there is also a John Deere room. Out back there is a plenty of space for entertaining or just relaxing on the patios. Home comes with a 1 year home warranty! The neighborhood includes a pool, tennis court and basketball court.
This property is off market, which means it's not currently listed for sale or rent on Zillow. This may be different from what's available on other websites or public sources.


