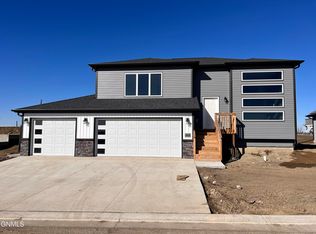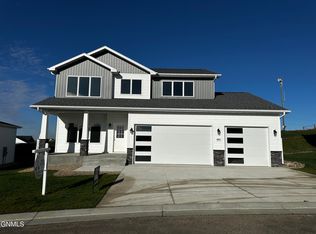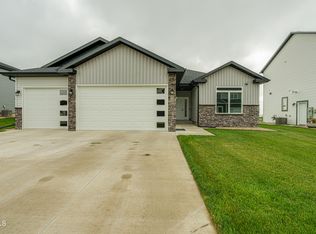Sold on 10/09/24
Price Unknown
4824 Cornice Loop, Bismarck, ND 58503
4beds
2,535sqft
Single Family Residence
Built in 2022
0.34 Acres Lot
$488,600 Zestimate®
$--/sqft
$-- Estimated rent
Home value
$488,600
$464,000 - $513,000
Not available
Zestimate® history
Loading...
Owner options
Explore your selling options
What's special
Welcome to the Titan, a stunning new build by VERITY HOMES, located in the sought-after Cornice Loop Neighborhood. This spacious split-level floorplan offers over 2500 SQFT of luxurious living space, featuring 4 bedrooms and 4 bathrooms, perfect for anyone. The open-concept design seamlessly blends modern style with comfort, highlighted by high-end finishes and abundant natural light throughout.
The gourmet kitchen boasts premium appliances, sleek countertops, and ample storage, ideal for culinary enthusiasts. Retreat to the master suite, complete with a walk-in closet and a spa-like en-suite bathroom. Three additional bedrooms provide plenty of space for family, guests, or a home office.
One of the standout features of this home is the expansive 4-stall garage, offering unparalleled convenience and storage for vehicles, hobbies, and more. Enjoy the outdoor living spaces, perfect for entertaining or relaxing in the serene surroundings of Cornice Loop.
Don't miss the opportunity to make this dream home yours. Schedule a private showing with your favorite agent today and experience the exceptional quality and craftsmanship of the Titan by VERITY HOMES.
Zillow last checked: 8 hours ago
Listing updated: January 02, 2025 at 11:46am
Listed by:
Noah Spitzer 701-934-3542,
Realty One Group - Encore
Bought with:
Jasmin N Lewellyn, 10505
REAL
Source: Great North MLS,MLS#: 4015802
Facts & features
Interior
Bedrooms & bathrooms
- Bedrooms: 4
- Bathrooms: 4
- Full bathrooms: 2
- 3/4 bathrooms: 1
- 1/2 bathrooms: 1
Primary bedroom
- Level: Upper
Bedroom 1
- Level: Upper
Bedroom 2
- Level: Upper
Bedroom 3
- Level: Lower
Primary bathroom
- Level: Upper
Bathroom 1
- Level: Upper
Bathroom 2
- Level: Upper
Bathroom 3
- Level: Lower
Other
- Level: Upper
Kitchen
- Level: Upper
Laundry
- Level: Upper
Living room
- Level: Upper
Living room
- Level: Lower
Heating
- Fireplace(s), Heat Pump, Natural Gas
Cooling
- Ceiling Fan(s), Central Air, ENERGY STAR Qualified Equipment
Appliances
- Included: Cooktop, Dishwasher, Disposal, Exhaust Fan, Microwave, Oven, Refrigerator
Features
- Pantry, Primary Bath, Walk-In Closet(s)
- Flooring: Vinyl, Carpet
- Basement: Daylight,Finished
- Number of fireplaces: 1
- Fireplace features: Electric, Family Room
Interior area
- Total structure area: 2,535
- Total interior livable area: 2,535 sqft
- Finished area above ground: 1,734
- Finished area below ground: 801
Property
Parking
- Total spaces: 4
- Parking features: Garage Door Opener, Insulated, Lighted, Tandem, Water, Floor Drain, Double Driveway, Attached, Concrete, Side By Side
- Attached garage spaces: 4
Features
- Levels: Two,Multi/Split
- Stories: 2
- Exterior features: Rain Gutters, Private Yard, Private Entrance, Lighting
Lot
- Size: 0.34 Acres
- Dimensions: 55' x 224'
- Features: Irregular Lot, Private
Details
- Parcel number: 1883001020
Construction
Type & style
- Home type: SingleFamily
- Property subtype: Single Family Residence
Materials
- Frame, Vinyl Siding
- Foundation: Concrete Perimeter
- Roof: Shingle
Condition
- New Construction
- New construction: Yes
- Year built: 2022
Utilities & green energy
- Sewer: Public Sewer
- Water: Public
- Utilities for property: Sewer Connected, Natural Gas Connected, Water Connected, Trash Pickup - Public, Cable Available, Electricity Available
Community & neighborhood
Security
- Security features: Smoke Detector(s)
Location
- Region: Bismarck
HOA & financial
HOA
- Has HOA: Yes
- HOA fee: $1,500 annually
- Services included: Maintenance Grounds, PUD, Snow Removal, Sprinkler System
Other
Other facts
- Road surface type: Asphalt
Price history
| Date | Event | Price |
|---|---|---|
| 11/24/2025 | Listing removed | $495,000$195/sqft |
Source: Great North MLS #4022072 | ||
| 10/14/2025 | Price change | $495,000-1%$195/sqft |
Source: Great North MLS #4022072 | ||
| 10/1/2025 | Listed for sale | $500,000+11.1%$197/sqft |
Source: Great North MLS #4022072 | ||
| 10/9/2024 | Sold | -- |
Source: Great North MLS #4015802 | ||
| 9/15/2024 | Pending sale | $450,000$178/sqft |
Source: Great North MLS #4015802 | ||
Public tax history
Tax history is unavailable.
Neighborhood: 58503
Nearby schools
GreatSchools rating
- 9/10Elk Ridge Elementary SchoolGrades: K-5Distance: 0.4 mi
- 7/10Horizon Middle SchoolGrades: 6-8Distance: 0.7 mi
- 9/10Century High SchoolGrades: 9-12Distance: 2.2 mi
Schools provided by the listing agent
- Elementary: Elk Ridge
- Middle: Horizon
- High: Century High
Source: Great North MLS. This data may not be complete. We recommend contacting the local school district to confirm school assignments for this home.


