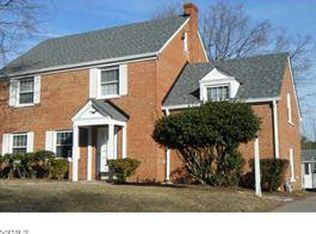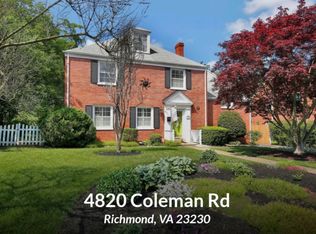Spacious home on cul-de-sac conveniently located near the city. Perfect blend of urban and suburban living near Willow Lawn, Scott's Addition, and Libby Mill! Fantastic storage in walk up attic and utility. Large family room great for entertaining. Hardwood floors, updated kitchen. Active neighborhood and kid friendly. 9 month min-18 month max
This property is off market, which means it's not currently listed for sale or rent on Zillow. This may be different from what's available on other websites or public sources.

