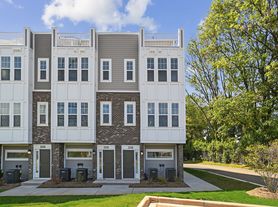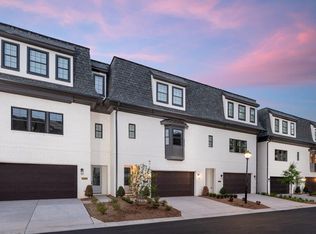Be the first to live in this stunning 2025-built 3-bedroom, 3.5-bath townhome, perfectly located just minutes from Uptown Charlotte. Designed for modern living, this home features an open floor plan, a sleek kitchen with stainless steel appliances and quartz countertops, and spacious en-suite bedrooms. Enjoy panoramic skyline views from your private rooftop terrace ideal for entertaining or unwinding after a long day. Additional perks include a two car tandem garage, energy-efficient systems, and smart home technology. Don't miss out on luxury living in one of Charlotte's most vibrant neighborhoods schedule your tour today!
Landscaping and water included in monthly lease
Townhouse for rent
Accepts Zillow applications
$2,600/mo
4824 Chastain Ave, Charlotte, NC 28217
3beds
1,661sqft
Price may not include required fees and charges.
Townhouse
Available now
Large dogs OK
Central air
In unit laundry
Attached garage parking
Forced air
What's special
Spacious en-suite bedroomsOpen floor plan
- 72 days |
- -- |
- -- |
Zillow last checked: 9 hours ago
Listing updated: December 01, 2025 at 08:23am
Travel times
Facts & features
Interior
Bedrooms & bathrooms
- Bedrooms: 3
- Bathrooms: 4
- Full bathrooms: 3
- 1/2 bathrooms: 1
Heating
- Forced Air
Cooling
- Central Air
Appliances
- Included: Dishwasher, Dryer, Freezer, Microwave, Oven, Refrigerator, Washer
- Laundry: In Unit
Features
- Flooring: Carpet, Hardwood, Tile
Interior area
- Total interior livable area: 1,661 sqft
Property
Parking
- Parking features: Attached
- Has attached garage: Yes
- Details: Contact manager
Features
- Exterior features: Heating system: Forced Air, Landscaping included in rent, Pet Park, Water included in rent
Construction
Type & style
- Home type: Townhouse
- Property subtype: Townhouse
Utilities & green energy
- Utilities for property: Water
Building
Management
- Pets allowed: Yes
Community & HOA
Location
- Region: Charlotte
Financial & listing details
- Lease term: 1 Year
Price history
| Date | Event | Price |
|---|---|---|
| 12/1/2025 | Price change | $2,600-7.1%$2/sqft |
Source: Zillow Rentals | ||
| 10/10/2025 | Price change | $2,800-6.7%$2/sqft |
Source: Zillow Rentals | ||
| 9/26/2025 | Listed for rent | $3,000+15.4%$2/sqft |
Source: Zillow Rentals | ||
| 7/14/2025 | Listing removed | $2,600$2/sqft |
Source: Zillow Rentals | ||
| 7/3/2025 | Price change | $2,600-3.7%$2/sqft |
Source: Zillow Rentals | ||

