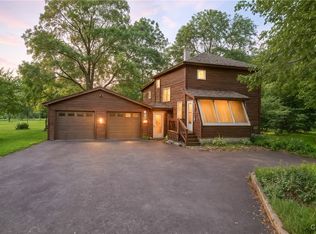Closed
$218,000
4824 Cedarvale Rd, Syracuse, NY 13215
2beds
990sqft
Single Family Residence
Built in 1945
0.92 Acres Lot
$240,700 Zestimate®
$220/sqft
$1,817 Estimated rent
Home value
$240,700
$219,000 - $265,000
$1,817/mo
Zestimate® history
Loading...
Owner options
Explore your selling options
What's special
Absolutely a must see! This adorable home is set back from the main road and nestled on almost an acre of land mostly fenced in. Some of the land extends past the chain link fence way in back. See Survey provided. Has many updates in the past few years, see list. The charm of this home has beautiful ceilings and built in corner cabinets in dining room space. The kitchen includes stainless steel appliances and granite counter tops. Nice hardwood floors are located throughout most of the home. There is a back enclosed screened in porch and a nice patio out by the shed if you wish to entertain out in this amazing space. The front porch is also great for relaxing and enjoying the perennials that grow every year surrounding the property. The garage is large enough for storing everything you need. Part of the left side of the driveway is doublewide so parking is not an issue. So much to offer. This will go fast so don't miss an opportunity to see and own this truly stunning property.
Zillow last checked: 8 hours ago
Listing updated: July 21, 2024 at 04:12pm
Listed by:
Donna Carey 315-382-3387,
Kirnan Real Estate
Bought with:
Jacqueline Barrett, 10401386433
Divergence Realty Group LLC
Source: NYSAMLSs,MLS#: S1536856 Originating MLS: Syracuse
Originating MLS: Syracuse
Facts & features
Interior
Bedrooms & bathrooms
- Bedrooms: 2
- Bathrooms: 1
- Full bathrooms: 1
- Main level bathrooms: 1
Heating
- Gas, Forced Air
Cooling
- Central Air
Appliances
- Included: Dryer, Gas Oven, Gas Range, Gas Water Heater, Microwave, Refrigerator, Washer
- Laundry: In Basement
Features
- Granite Counters, Kitchen/Family Room Combo, Programmable Thermostat
- Flooring: Hardwood, Tile, Varies
- Basement: Full
- Has fireplace: No
Interior area
- Total structure area: 990
- Total interior livable area: 990 sqft
Property
Parking
- Total spaces: 1
- Parking features: Detached, Garage, Storage, Driveway, Garage Door Opener
- Garage spaces: 1
Features
- Patio & porch: Enclosed, Open, Patio, Porch
- Exterior features: Blacktop Driveway, Fence, Patio, See Remarks
- Fencing: Partial
Lot
- Size: 0.92 Acres
- Dimensions: 80 x 375
- Features: Irregular Lot, Near Public Transit
Details
- Additional structures: Shed(s), Storage
- Parcel number: 31420001400000010050000000
- Special conditions: Standard
Construction
Type & style
- Home type: SingleFamily
- Architectural style: Cape Cod
- Property subtype: Single Family Residence
Materials
- Vinyl Siding
- Foundation: Block
- Roof: Asphalt,Shingle
Condition
- Resale
- Year built: 1945
Utilities & green energy
- Electric: Circuit Breakers
- Sewer: Septic Tank
- Water: Connected, Public
- Utilities for property: High Speed Internet Available, Water Connected
Community & neighborhood
Location
- Region: Syracuse
- Subdivision: Town/Onondaga
Other
Other facts
- Listing terms: Cash,Conventional,FHA,USDA Loan,VA Loan
Price history
| Date | Event | Price |
|---|---|---|
| 7/18/2024 | Sold | $218,000+14.8%$220/sqft |
Source: | ||
| 6/4/2024 | Pending sale | $189,900$192/sqft |
Source: | ||
| 5/29/2024 | Listed for sale | $189,900+18.7%$192/sqft |
Source: | ||
| 11/16/2020 | Sold | $160,000+6.7%$162/sqft |
Source: | ||
| 7/9/2020 | Pending sale | $149,900$151/sqft |
Source: Century 21 Arquette Properties #S1276584 Report a problem | ||
Public tax history
| Year | Property taxes | Tax assessment |
|---|---|---|
| 2024 | -- | $124,800 |
| 2023 | -- | $124,800 |
| 2022 | -- | $124,800 +15.2% |
Find assessor info on the county website
Neighborhood: 13215
Nearby schools
GreatSchools rating
- 6/10C S Driver Middle SchoolGrades: 4-8Distance: 4.7 mi
- 7/10Marcellus High SchoolGrades: 9-12Distance: 4.7 mi
- 9/10K C Heffernan Elementary SchoolGrades: PK-3Distance: 4.8 mi
Schools provided by the listing agent
- District: Marcellus
Source: NYSAMLSs. This data may not be complete. We recommend contacting the local school district to confirm school assignments for this home.
