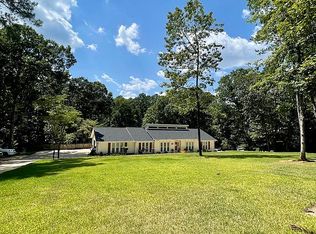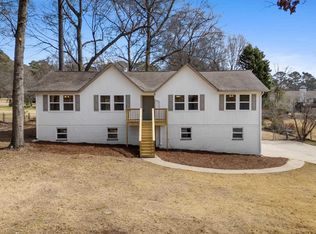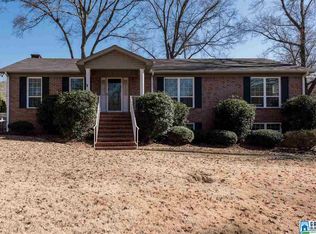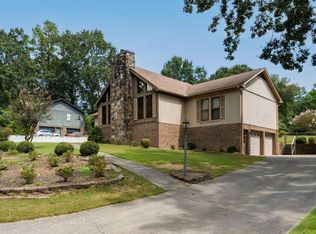Country privacy with city convenience! 7.8 gorgeous acres nestled right in off of Caldwell Mill Rd- perfect setting for private estate. Great proximity to 459, 65 and Hwy 280.
This property is off market, which means it's not currently listed for sale or rent on Zillow. This may be different from what's available on other websites or public sources.



