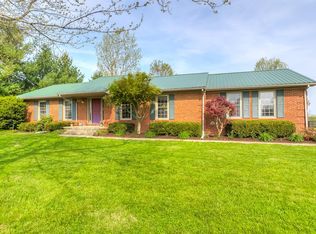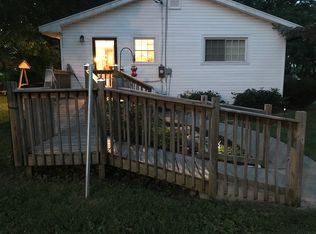Turn-key horse farm located just over the Fayette County line just past the Windy Corner Cafe and within 15 minutes to the Kentucky Horse Park! Featuring a brick ranch home on a finished basement, a 7-stall barn with tack room and room for 2 more stalls, 4 paddocks and 2 fields enclosed by mesh and 4-board fence, this property is perfect for the horse enthusiast of any discipline who wants all the advantages of living in the country while still being close to town.
This property is off market, which means it's not currently listed for sale or rent on Zillow. This may be different from what's available on other websites or public sources.


