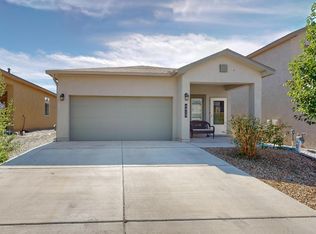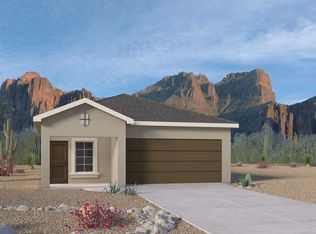Sold
Price Unknown
4824 Blackburn Rd NE, Rio Rancho, NM 87144
4beds
1,979sqft
Single Family Residence
Built in 2021
4,356 Square Feet Lot
$380,000 Zestimate®
$--/sqft
$2,331 Estimated rent
Home value
$380,000
$346,000 - $418,000
$2,331/mo
Zestimate® history
Loading...
Owner options
Explore your selling options
What's special
Welcome to your dream home in the Mountain Hawk subd! Built in 2021, this property boasts a functional floorplan, offering 4 BR & 2.5 baths. Step inside to find an open-concept layout adorned w/updated touches, like accent wall in the DR. The kitchen features SS appliances, Quartz countertops, tile backsplash. The living area flows seamlessly to the dining space, making it ideal for both everyday living & entertaining. Retreat to the spacious primary BR w/a luxurious ensuite bathroom & walk-in closet. Additional BR's offer plenty of space & comfort. Outdoor living at its finest w/an outdoor kitchen (plumbed for electric), perfect for hosting gatherings or enjoying a quiet evening. Experience the best of Rio Rancho living in this contemporary home & community!
Zillow last checked: 8 hours ago
Listing updated: March 27, 2025 at 08:51pm
Listed by:
The Bader RE Team 505-301-9216,
Keller Williams Realty
Bought with:
William Hardin Weatherford, REC20240297
EXP Realty LLC
Source: SWMLS,MLS#: 1066805
Facts & features
Interior
Bedrooms & bathrooms
- Bedrooms: 4
- Bathrooms: 3
- Full bathrooms: 1
- 3/4 bathrooms: 1
- 1/2 bathrooms: 1
Primary bedroom
- Level: Upper
- Area: 224.44
- Dimensions: 15.75 x 14.25
Bedroom 2
- Level: Upper
- Area: 120.94
- Dimensions: 11.25 x 10.75
Bedroom 3
- Level: Upper
- Area: 115
- Dimensions: 11.5 x 10
Bedroom 4
- Level: Upper
- Area: 109.69
- Dimensions: 11.25 x 9.75
Dining room
- Level: Main
- Area: 285
- Dimensions: 19 x 15
Kitchen
- Level: Main
- Area: 135.38
- Dimensions: 14.25 x 9.5
Living room
- Level: Main
- Area: 285
- Dimensions: 19 x 15
Heating
- Central, Forced Air, Natural Gas
Cooling
- Refrigerated
Appliances
- Included: Dishwasher, Free-Standing Gas Range, Disposal, Microwave, Water Softener Owned
- Laundry: Washer Hookup, Dryer Hookup, ElectricDryer Hookup
Features
- Bathtub, Dual Sinks, Pantry, Soaking Tub, Separate Shower, Walk-In Closet(s)
- Flooring: Carpet, Tile
- Windows: Double Pane Windows, Insulated Windows, Vinyl
- Has basement: No
- Has fireplace: No
Interior area
- Total structure area: 1,979
- Total interior livable area: 1,979 sqft
Property
Parking
- Total spaces: 2
- Parking features: Attached, Garage
- Attached garage spaces: 2
Accessibility
- Accessibility features: None
Features
- Levels: Two
- Stories: 2
- Patio & porch: Covered, Patio
- Exterior features: Private Yard
- Fencing: Wall
Lot
- Size: 4,356 sqft
- Features: Landscaped, Planned Unit Development, Trees, Xeriscape
Details
- Additional structures: Outdoor Kitchen, Pergola, Shed(s)
- Parcel number: R186890
- Zoning description: SU
Construction
Type & style
- Home type: SingleFamily
- Property subtype: Single Family Residence
Materials
- Frame, Stucco
- Roof: Pitched,Shingle
Condition
- Resale
- New construction: No
- Year built: 2021
Details
- Builder name: D.R. Horton
Utilities & green energy
- Sewer: Public Sewer
- Water: Public
- Utilities for property: Cable Available, Electricity Connected, Natural Gas Connected, Phone Available, Sewer Connected, Underground Utilities, Water Connected
Green energy
- Energy generation: None
- Water conservation: Water-Smart Landscaping
Community & neighborhood
Security
- Security features: Security System, Smoke Detector(s)
Location
- Region: Rio Rancho
- Subdivision: Mountain Hawk
HOA & financial
HOA
- Has HOA: Yes
- HOA fee: $30 monthly
- Services included: Common Areas
Other
Other facts
- Listing terms: Cash,Conventional,FHA,VA Loan
- Road surface type: Asphalt
Price history
| Date | Event | Price |
|---|---|---|
| 3/21/2025 | Sold | -- |
Source: | ||
| 2/15/2025 | Pending sale | $380,000$192/sqft |
Source: | ||
| 1/31/2025 | Listed for sale | $380,000$192/sqft |
Source: | ||
| 12/28/2024 | Pending sale | $380,000$192/sqft |
Source: | ||
| 11/13/2024 | Price change | $380,000-1.3%$192/sqft |
Source: | ||
Public tax history
| Year | Property taxes | Tax assessment |
|---|---|---|
| 2025 | $2,972 +2.2% | $85,168 +3% |
| 2024 | $2,908 +2.7% | $82,687 +3% |
| 2023 | $2,831 +2% | $80,279 +3% |
Find assessor info on the county website
Neighborhood: 87144
Nearby schools
GreatSchools rating
- 7/10Vista Grande Elementary SchoolGrades: K-5Distance: 2 mi
- 8/10Mountain View Middle SchoolGrades: 6-8Distance: 4 mi
- 7/10V Sue Cleveland High SchoolGrades: 9-12Distance: 3.9 mi
Get a cash offer in 3 minutes
Find out how much your home could sell for in as little as 3 minutes with a no-obligation cash offer.
Estimated market value$380,000
Get a cash offer in 3 minutes
Find out how much your home could sell for in as little as 3 minutes with a no-obligation cash offer.
Estimated market value
$380,000

