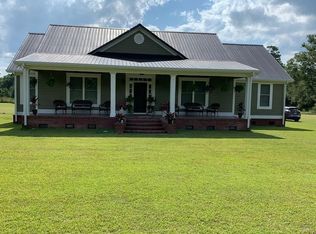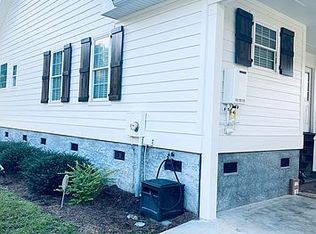Quiet, secluded property just minutes from Thomasville. Open floorplan with beautiful wood walls and beamed ceiling in great room with fireplace (electric) and French doors leading out to a screened porch that overlooks the pond. Kitchen has granite counter tops, gas stove and a kitchen island that is perfect for midnight snacking. Lots of windows bring in an abundance of natural light. Oversized master suite with sitting area, master bath with jetted tub, separate shower and double vanities. This property has several outbuildings that can be used for storage or workshops, even a smaller building that could be used as a cook house. This 17 acre paradise is just waiting for you to call it home.
This property is off market, which means it's not currently listed for sale or rent on Zillow. This may be different from what's available on other websites or public sources.

