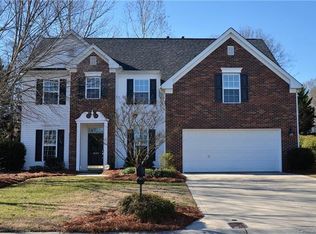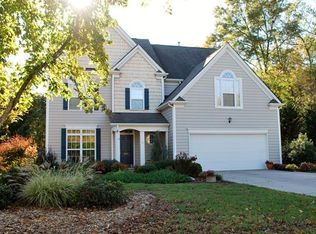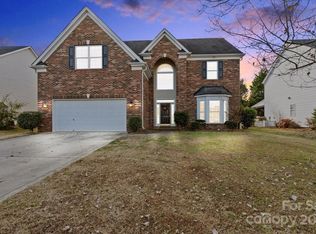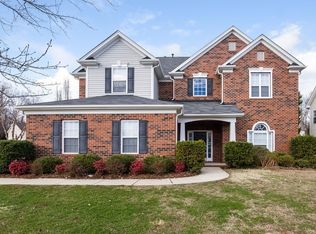Closed
$450,000
4823 Walnut Grove St, Harrisburg, NC 28075
5beds
2,478sqft
Single Family Residence
Built in 2005
0.24 Acres Lot
$449,500 Zestimate®
$182/sqft
$2,447 Estimated rent
Home value
$449,500
$414,000 - $490,000
$2,447/mo
Zestimate® history
Loading...
Owner options
Explore your selling options
What's special
Welcome to your dream home nestled in the coveted Rocky River Crossing neighborhood. This meticulously renovated property is perfectly situated in a double cul-de-sac, offering both privacy and a welcoming community vibe. Stepping inside, the high ceilings and fresh, neutral paint palette set a tone of modern simplicity.
The main floor features a spacious dining area with a nearby office that provides a tranquil space for productivity, while the powder room adds convenience for guests. The heart of the home, the family room, is a bright and cozy space that flows seamlessly into a private, covered outdoor oasis surrounded by mature trees.
Upstairs, find versatility across five generously sized bedrooms and two full bathrooms, including an en suite in the Primary. The flexibility of converting the fifth bedroom into your own dream space ensures this home can adapt to your evolving lifestyle.
Zillow last checked: 8 hours ago
Listing updated: October 05, 2024 at 05:23pm
Listing Provided by:
Bethenny Bullard homewithbb@gmail.com,
NorthGroup Real Estate LLC
Bought with:
Donna Keziah
Century 21 At The University
Source: Canopy MLS as distributed by MLS GRID,MLS#: 4136585
Facts & features
Interior
Bedrooms & bathrooms
- Bedrooms: 5
- Bathrooms: 3
- Full bathrooms: 2
- 1/2 bathrooms: 1
Primary bedroom
- Level: Upper
Bedroom s
- Level: Upper
Bedroom s
- Level: Upper
Bedroom s
- Level: Upper
Bedroom s
- Level: Upper
Bathroom full
- Level: Upper
Bathroom full
- Level: Upper
Bathroom half
- Level: Main
Office
- Level: Main
Heating
- Natural Gas
Cooling
- Central Air
Appliances
- Included: Dishwasher, Disposal, Microwave, Oven, Refrigerator
- Laundry: Mud Room
Features
- Soaking Tub, Pantry, Walk-In Closet(s), Walk-In Pantry
- Flooring: Tile, Wood
- Has basement: No
- Fireplace features: Family Room
Interior area
- Total structure area: 2,478
- Total interior livable area: 2,478 sqft
- Finished area above ground: 2,478
- Finished area below ground: 0
Property
Parking
- Total spaces: 2
- Parking features: Driveway, Attached Garage, Garage on Main Level
- Attached garage spaces: 2
- Has uncovered spaces: Yes
Features
- Levels: Two
- Stories: 2
- Patio & porch: Rear Porch
- Pool features: Community
Lot
- Size: 0.24 Acres
- Features: Cul-De-Sac, Private
Details
- Parcel number: 55075965790000
- Zoning: CURV
- Special conditions: Standard
Construction
Type & style
- Home type: SingleFamily
- Property subtype: Single Family Residence
Materials
- Vinyl
- Foundation: Slab
Condition
- New construction: No
- Year built: 2005
Utilities & green energy
- Sewer: Public Sewer
- Water: City
Community & neighborhood
Community
- Community features: Clubhouse, Playground, Sidewalks, Walking Trails
Location
- Region: Harrisburg
- Subdivision: Rocky River Crossing
HOA & financial
HOA
- Has HOA: Yes
- HOA fee: $111 quarterly
- Association name: Kuester
Other
Other facts
- Listing terms: Assumable,Cash,Conventional,FHA,VA Loan
- Road surface type: Concrete
Price history
| Date | Event | Price |
|---|---|---|
| 9/23/2024 | Sold | $450,000-2.2%$182/sqft |
Source: | ||
| 7/14/2024 | Pending sale | $460,000$186/sqft |
Source: | ||
| 6/20/2024 | Price change | $460,000-7.1%$186/sqft |
Source: | ||
| 6/4/2024 | Price change | $495,000-1%$200/sqft |
Source: | ||
| 5/24/2024 | Listed for sale | $500,000+17.6%$202/sqft |
Source: | ||
Public tax history
| Year | Property taxes | Tax assessment |
|---|---|---|
| 2024 | $4,448 +39.4% | $451,080 +66.2% |
| 2023 | $3,190 +2.9% | $271,450 +2.9% |
| 2022 | $3,100 +7.3% | $263,820 |
Find assessor info on the county website
Neighborhood: Rocky River Crossing
Nearby schools
GreatSchools rating
- 7/10Pitts School Road ElementaryGrades: K-5Distance: 1 mi
- 10/10Hickory Ridge MiddleGrades: 6-8Distance: 1.9 mi
- 4/10Jay M Robinson HighGrades: 9-12Distance: 2.1 mi
Get a cash offer in 3 minutes
Find out how much your home could sell for in as little as 3 minutes with a no-obligation cash offer.
Estimated market value
$449,500
Get a cash offer in 3 minutes
Find out how much your home could sell for in as little as 3 minutes with a no-obligation cash offer.
Estimated market value
$449,500



