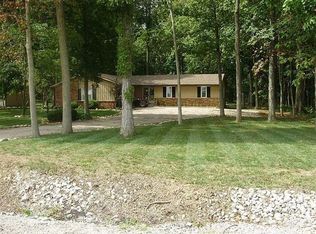You will not want to miss this opportunity! Come take a look at this beautiful 3 bedroom, 2 full bathroom ranch home with an open floor plan and is NOT in a subdivision. The home has 1,850 square feet of living space on a .68 Acre lot. This is a partially wooded lot on a dead end street allowing for maximum privacy as you enjoy your fall and summer evenings on the deck with built in seating. The Florida room is a perfect addition for entertaining or simply enjoying natural light provided by Anderson windows. The Living Room is 30 x 15 and has vaulted ceilings with exposed beams, creating a very large open area. The kitchen is open with a nook area decorated in wainscoting and has beautiful countertops, painted cabinets, and excellent natural lighting. The home and the property have been well maintained, apparent from the moment you make your way up the asphalt drive. The Master Bedroom is 18x15, 2 additional bedrooms are 12x12. Oversized 2 car garage 26x25. There is also an 8x10 shed for additional storage.
This property is off market, which means it's not currently listed for sale or rent on Zillow. This may be different from what's available on other websites or public sources.
