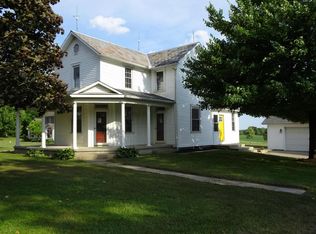Large 3 BR, 2.5 Bath, 3 Car Garage Ranch Home situated on a 2 acre mini estate complete with a half acre pond. Magnificent open concept floor plan accentuated with hardwood floors and 6 panel doors.Updated kitchen provides abundant counter space on the granite tops and opens to the large great room boasting a pellet fireplace focal point. The remodeled master bath has new vanity and custom Midwest Closet system providing ample storage. A whole house generator adds security in in-climate weather. A large 40x60 Pole Barn with electric, water, 12 ft doors and 14' ceilings is perfect for storing those expensive toys or that hobby workshop you have always wanted. The large deck and covered front porch look out over the property, making perfect places to entertain or simply enjoy a sunset.
This property is off market, which means it's not currently listed for sale or rent on Zillow. This may be different from what's available on other websites or public sources.
