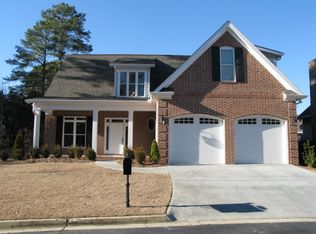Sold for $435,000 on 01/15/25
$435,000
4823 Oxford Rd, Macon, GA 31210
5beds
3,438sqft
Single Family Residence, Residential
Built in 1971
1.4 Acres Lot
$446,100 Zestimate®
$127/sqft
$3,142 Estimated rent
Home value
$446,100
$388,000 - $509,000
$3,142/mo
Zestimate® history
Loading...
Owner options
Explore your selling options
What's special
Prepare to see awesome. Beautiful home transformed into elegance, comfort, stylish, and welcoming. Perfectly updated kitchen with gas cooktop, white cabinets with modern brass hardware, view of backyard, farmhouse sink , and eat-in breakfast area. Cozy gathering area between the kitchen and dining room.
Primary bedroom with quality updated bath, dual closets, and sitting area. Three spare bedrooms on main level. Additional bedroom and full bath on the lower level. Main level family room has fireplace with gas logs, French doors to the rear patio, plus gorgeous built-in cabinetry. Convenient stairs to lower level for an additional family room/bonus room/playroom. Large laundry room with exterior access. Craft room/multi-purpose room designated on lower level. Large carport currently being used as outdoor gathering space. 1.4 acre lot includes two lots, 4823 & 4815 Oxford Road. Home in excellent condition.
Zillow last checked: 8 hours ago
Listing updated: January 30, 2025 at 06:12am
Listed by:
Wanda Flanders 478-361-5459,
Fickling & Company, Inc.
Bought with:
Joanna Jones, 218598
Sheridan, Solomon & Associates
Source: MGMLS,MLS#: 177521
Facts & features
Interior
Bedrooms & bathrooms
- Bedrooms: 5
- Bathrooms: 4
- Full bathrooms: 3
- 1/2 bathrooms: 1
Primary bedroom
- Description: Hardwood
- Level: First
- Area: 330
- Dimensions: 22.00 X 15.00
Bedroom 2
- Description: Wood
- Level: First
- Area: 210
- Dimensions: 15.00 X 14.00
Bedroom 3
- Description: Wood
- Level: First
- Area: 154
- Dimensions: 14.00 X 11.00
Bedroom 4
- Description: Wood
- Level: First
- Area: 150
- Dimensions: 15.00 X 10.00
Bedroom 5
- Description: Wood
- Level: Lower
- Area: 110
- Dimensions: 11.00 X 10.00
Bonus room
- Description: Hardwood
- Level: First
- Area: 144
- Dimensions: 12.00 X 12.00
Bonus room
- Description: Wood
- Level: Lower
- Area: 110
- Dimensions: 11.00 X 10.00
Other
- Description: Ceramic tile
- Level: First
- Area: 108
- Dimensions: 12.00 X 9.00
Dining room
- Description: Hardwood
- Level: First
- Area: 240
- Dimensions: 16.00 X 15.00
Family room
- Description: Hardwood
- Level: First
- Area: 330
- Dimensions: 22.00 X 15.00
Foyer
- Description: Hardwood
- Level: First
- Area: 72
- Dimensions: 12.00 X 6.00
Great room
- Description: Wood
- Level: Lower
- Area: 330
- Dimensions: 22.00 X 15.00
Kitchen
- Description: Ceramic tile
- Level: First
- Area: 108
- Dimensions: 12.00 X 9.00
Laundry
- Description: Ceramic tile
- Level: Lower
- Area: 98
- Dimensions: 14.00 X 7.00
Heating
- Natural Gas
Cooling
- Electric, Central Air, Ceiling Fan(s)
Appliances
- Included: Dishwasher, Gas Cooktop, Gas Water Heater, Microwave, Refrigerator
- Laundry: Lower Level, Laundry Room
Features
- Flooring: Ceramic Tile, Hardwood, Other
- Windows: Insulated Windows
- Basement: Walk-Out Access,Finished Bathroom,Daylight,Exterior Entry,Interior Entry,Finished
- Number of fireplaces: 1
- Fireplace features: Family Room, Gas Log
Interior area
- Total structure area: 3,438
- Total interior livable area: 3,438 sqft
- Finished area above ground: 2,585
- Finished area below ground: 853
Property
Parking
- Total spaces: 2
- Parking features: Kitchen Level, Driveway, Carport, Attached, Circular Driveway
- Has attached garage: Yes
- Carport spaces: 2
- Has uncovered spaces: Yes
Features
- Levels: Multi/Split
- Patio & porch: Rear Porch
- Fencing: Fenced
Lot
- Size: 1.40 Acres
- Dimensions: 31363
Details
- Parcel number: L0520109
Construction
Type & style
- Home type: SingleFamily
- Architectural style: Traditional
- Property subtype: Single Family Residence, Residential
Materials
- Brick, Wood Siding
- Foundation: Block
- Roof: Shingle
Condition
- Resale
- New construction: No
- Year built: 1971
Utilities & green energy
- Sewer: Public Sewer
- Water: Public
Community & neighborhood
Location
- Region: Macon
- Subdivision: Wesleyan Woods
Other
Other facts
- Listing agreement: Exclusive Right To Sell
- Listing terms: Cash,Conventional,FHA,VA Loan
Price history
| Date | Event | Price |
|---|---|---|
| 1/15/2025 | Sold | $435,000+3.6%$127/sqft |
Source: | ||
| 12/3/2024 | Pending sale | $419,900$122/sqft |
Source: | ||
| 11/30/2024 | Listed for sale | $419,900+44.8%$122/sqft |
Source: | ||
| 5/23/2017 | Sold | $290,000-7.9%$84/sqft |
Source: | ||
| 3/13/2017 | Listed for sale | $315,000+9.8%$92/sqft |
Source: Sheridan, Solomon & Associates #138869 | ||
Public tax history
| Year | Property taxes | Tax assessment |
|---|---|---|
| 2024 | $3,047 +38.2% | $131,008 +17.1% |
| 2023 | $2,205 -41.4% | $111,840 -3.4% |
| 2022 | $3,767 -19.8% | $115,800 -11.3% |
Find assessor info on the county website
Neighborhood: 31210
Nearby schools
GreatSchools rating
- 8/10Springdale Elementary SchoolGrades: PK-5Distance: 1.2 mi
- 5/10Howard Middle SchoolGrades: 6-8Distance: 3.6 mi
- 5/10Howard High SchoolGrades: 9-12Distance: 3.5 mi
Schools provided by the listing agent
- Elementary: Springdale Elementary
- Middle: Howard Middle
- High: Howard
Source: MGMLS. This data may not be complete. We recommend contacting the local school district to confirm school assignments for this home.

Get pre-qualified for a loan
At Zillow Home Loans, we can pre-qualify you in as little as 5 minutes with no impact to your credit score.An equal housing lender. NMLS #10287.
Sell for more on Zillow
Get a free Zillow Showcase℠ listing and you could sell for .
$446,100
2% more+ $8,922
With Zillow Showcase(estimated)
$455,022