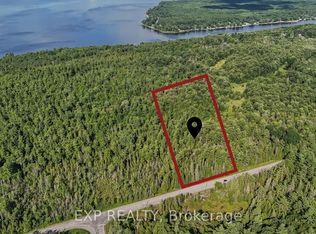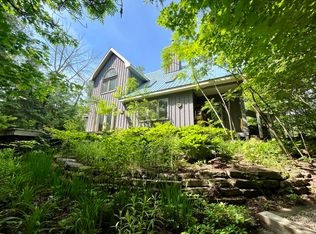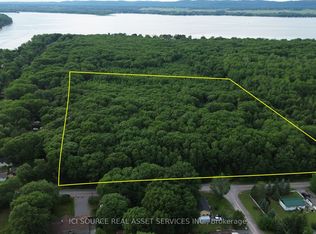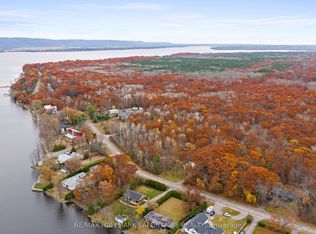Stunning hilltop property with both waterfront and mountain views in Crown Point! Feels like you're nowhere near Ottawa but only 35 minutes drive from the city. Deeded water access with beach and boat mooring area. Walking & skiing trails in backyard. New furnace (2021), HWT (2021), deck refurbished (2020), exterior is maintenance free composite wood look siding, Eco flow septic pumped once per year, maple trees on property that produce syrup, main floor has in-floor heating, Vermont Casting wood stove on 2nd level, Air circulation system is heat recovery ventilation type, 3 part water purification system, UV treatment & electrostatic filters in furnace ducting to reduce germs, spores, dust & other allergens. Something this special does not come up often! NO CONVEYANCE OF ANY WRITTEN SIGNED OFFERS prior to 4:00pm June 5th. Offers will be presented @5:00pm. 2021-06-05
This property is off market, which means it's not currently listed for sale or rent on Zillow. This may be different from what's available on other websites or public sources.



