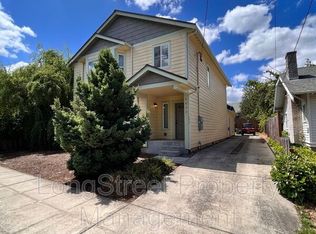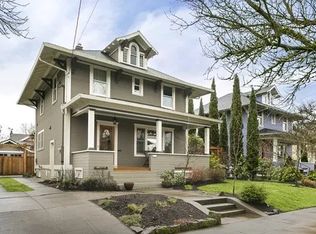Updated 1909 Alberta Arts Craftsman built for pioneer family, surrounded by gorgeous gardens including heirloom plantings, flowers, fruiting trees, berries and Heritage Apricot tree. Original details abound- leaded windows, fir floors, built-ins, French doors. Several bonus rooms offer versatile living. Permitted living space in lower level w/separate entrance and 2nd kitchen. 1/2 block to all the fun on Alberta St.
This property is off market, which means it's not currently listed for sale or rent on Zillow. This may be different from what's available on other websites or public sources.

