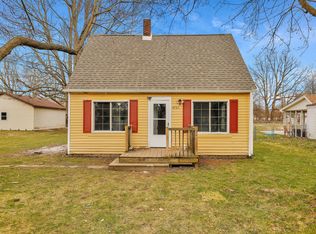Sold for $171,250 on 10/10/25
$171,250
4823 Ingham St, Lansing, MI 48911
3beds
1,564sqft
Single Family Residence
Built in 1938
0.5 Acres Lot
$173,300 Zestimate®
$109/sqft
$1,824 Estimated rent
Home value
$173,300
$158,000 - $189,000
$1,824/mo
Zestimate® history
Loading...
Owner options
Explore your selling options
What's special
Beautiful remodeled home offers a large open floor plan. Eat-in kitchen opens to large living room. Kitchen has abundant natural light and a skylight. Plenty of counter space and cabinets. Renovated family room at the back of the home has French doors to the huge 1/2 acre yard. Convenient first floor full bath. Separate first floor laundry room with washer/dryer hook-up. Spacious bedrooms upstairs. Walk-in closets and bay windows in bedrooms! The large bath upstairs has marble finish and includes both a shower and whirlpool tub. Newer 2-car detached garage has work bench and electric.
Zillow last checked: 8 hours ago
Listing updated: October 22, 2025 at 08:16am
Listed by:
Brad Hillard 517-285-7294,
1st Choice Real Estate
Bought with:
Alondra Guzman-Hernandez, 6501448781
Berkshire Hathaway HomeServices
Source: Greater Lansing AOR,MLS#: 291119
Facts & features
Interior
Bedrooms & bathrooms
- Bedrooms: 3
- Bathrooms: 2
- Full bathrooms: 2
Primary bedroom
- Level: Second
- Area: 168 Square Feet
- Dimensions: 14 x 12
Bedroom 2
- Level: Second
- Area: 144 Square Feet
- Dimensions: 12 x 12
Bedroom 3
- Level: Second
- Area: 144 Square Feet
- Dimensions: 12 x 12
Dining room
- Level: First
- Area: 308 Square Feet
- Dimensions: 22 x 14
Kitchen
- Level: First
- Area: 192 Square Feet
- Dimensions: 16 x 12
Living room
- Level: First
- Area: 308 Square Feet
- Dimensions: 22 x 14
Heating
- Forced Air
Cooling
- Central Air
Appliances
- Included: Disposal, Microwave, Refrigerator, Range, Oven
- Laundry: Electric Dryer Hookup, Main Level, Washer Hookup
Features
- Flooring: Carpet, Ceramic Tile, Laminate, Linoleum
- Basement: Crawl Space,None
- Has fireplace: No
Interior area
- Total structure area: 3,128
- Total interior livable area: 1,564 sqft
- Finished area above ground: 1,564
- Finished area below ground: 0
Property
Parking
- Parking features: Driveway, Garage
- Has uncovered spaces: Yes
Features
- Levels: Two
- Stories: 2
- Patio & porch: None
- Exterior features: None
Lot
- Size: 0.50 Acres
- Dimensions: 71 x 305
- Features: See Remarks
Details
- Foundation area: 1564
- Parcel number: 33010131476081
- Zoning description: Zoning
Construction
Type & style
- Home type: SingleFamily
- Architectural style: Traditional
- Property subtype: Single Family Residence
Materials
- Vinyl Siding
- Foundation: Block
- Roof: Shingle
Condition
- Year built: 1938
Utilities & green energy
- Electric: 100 Amp Service
- Sewer: Public Sewer
- Water: Public
- Utilities for property: None
Community & neighborhood
Location
- Region: Lansing
- Subdivision: Eco Farms
Other
Other facts
- Listing terms: Cash,Conventional,FHA
Price history
| Date | Event | Price |
|---|---|---|
| 10/10/2025 | Sold | $171,250+7.1%$109/sqft |
Source: | ||
| 9/13/2025 | Contingent | $159,900$102/sqft |
Source: | ||
| 9/10/2025 | Listed for sale | $159,900+178.1%$102/sqft |
Source: | ||
| 10/3/2019 | Sold | $57,500+43.8%$37/sqft |
Source: Public Record | ||
| 11/14/2014 | Listing removed | $875$1/sqft |
Source: Appfolio | ||
Public tax history
| Year | Property taxes | Tax assessment |
|---|---|---|
| 2024 | $3,144 | $57,200 +16.7% |
| 2023 | -- | $49,000 +15.8% |
| 2022 | -- | $42,300 +14.6% |
Find assessor info on the county website
Neighborhood: 48911
Nearby schools
GreatSchools rating
- NAReo SchoolGrades: PK-4Distance: 0.9 mi
- 3/10Mt. Hope SchoolGrades: 4-7Distance: 1.3 mi
- 3/10Everett High SchoolGrades: 7-12Distance: 1.7 mi
Schools provided by the listing agent
- High: Lansing
Source: Greater Lansing AOR. This data may not be complete. We recommend contacting the local school district to confirm school assignments for this home.

Get pre-qualified for a loan
At Zillow Home Loans, we can pre-qualify you in as little as 5 minutes with no impact to your credit score.An equal housing lender. NMLS #10287.
Sell for more on Zillow
Get a free Zillow Showcase℠ listing and you could sell for .
$173,300
2% more+ $3,466
With Zillow Showcase(estimated)
$176,766