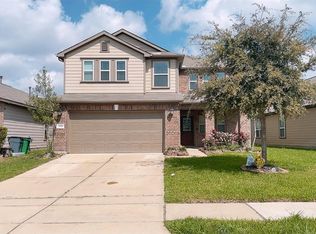STUNNING!! 4BR/2.5BA on a CUL-DE-SAC in desirable RICEWOOD VILLAGE! Dramatic TWO-STORY FOYER welcomes you into this spacious home featuring NEUTRAL PAINT, CROWN MOLDING, STUDY/OFFICE and FORMAL DINING. Designer Kitchen w/STAINLESS STEEL APPLIANCES, Hard Flooring Throughout, TONS OF CABINET SPACE, and a HUGE PANTRY! Oversized FAMILY ROOM perfect for entertaining. Relax in the PRIVATE PRIMARY SUITE with TRAY CEILINGS and CROWN MOLDING. Primary bath offers HIS & HERS SINKS, GARDEN TUB, SEPARATE SHOWER, and an EXTENDED CLOSET. Upstairs GAMEROOM provides space to unwind. WALK-IN CLOSETS and FLOORED ATTIC for EXTRA STORAGE. GRANITE VANITY in half bath. PRIME LOCATION just minutes from I-10 & 99, close to shopping, dining & schools. Schedule your Showing TODAY!
Copyright notice - Data provided by HAR.com 2022 - All information provided should be independently verified.
House for rent
$2,700/mo
4823 Gingham Check Ct, Katy, TX 77449
4beds
2,725sqft
Price is base rent and doesn't include required fees.
Singlefamily
Available now
-- Pets
Electric, ceiling fan
Electric dryer hookup laundry
2 Attached garage spaces parking
Natural gas
What's special
Neutral paintStainless steel appliancesOversized family roomDramatic two-story foyerGranite vanityFormal diningHis and hers sinks
- 8 days
- on Zillow |
- -- |
- -- |
Travel times
Facts & features
Interior
Bedrooms & bathrooms
- Bedrooms: 4
- Bathrooms: 3
- Full bathrooms: 2
- 1/2 bathrooms: 1
Heating
- Natural Gas
Cooling
- Electric, Ceiling Fan
Appliances
- Included: Dishwasher, Disposal, Microwave, Oven, Range, Refrigerator
- Laundry: Electric Dryer Hookup, Gas Dryer Hookup, Hookups, Washer Hookup
Features
- 1 Bedroom Up, Ceiling Fan(s), En-Suite Bath, Formal Entry/Foyer, High Ceilings, Primary Bed - 1st Floor, Walk-In Closet(s)
- Flooring: Carpet, Tile
Interior area
- Total interior livable area: 2,725 sqft
Property
Parking
- Total spaces: 2
- Parking features: Attached, Covered
- Has attached garage: Yes
- Details: Contact manager
Features
- Stories: 2
- Exterior features: 0 Up To 1/4 Acre, 1 Bedroom Up, Architecture Style: Georgian, Attached, Back Yard, ENERGY STAR Qualified Appliances, Electric Dryer Hookup, En-Suite Bath, Formal Entry/Foyer, Gas Dryer Hookup, Heating: Gas, High Ceilings, Insulated Doors, Lot Features: Back Yard, Subdivided, 0 Up To 1/4 Acre, Primary Bed - 1st Floor, Subdivided, Trash Pick Up, Walk-In Closet(s), Washer Hookup
Details
- Parcel number: 1307990010001
Construction
Type & style
- Home type: SingleFamily
- Architectural style: Georgian
- Property subtype: SingleFamily
Condition
- Year built: 2013
Community & HOA
Location
- Region: Katy
Financial & listing details
- Lease term: Long Term
Price history
| Date | Event | Price |
|---|---|---|
| 5/16/2025 | Listed for rent | $2,700$1/sqft |
Source: | ||
| 9/21/2018 | Listing removed | $205,000$75/sqft |
Source: RE/MAX Cinco Ranch #85409408 | ||
| 8/20/2018 | Pending sale | $205,000$75/sqft |
Source: RE/MAX Cinco Ranch #85409408 | ||
| 8/16/2018 | Listed for sale | $205,000$75/sqft |
Source: RE/MAX Cinco Ranch #85409408 | ||
![[object Object]](https://photos.zillowstatic.com/fp/80c7f47bf34a54aa614e0710c46a777e-p_i.jpg)
