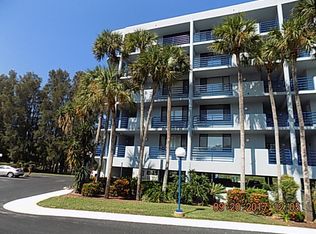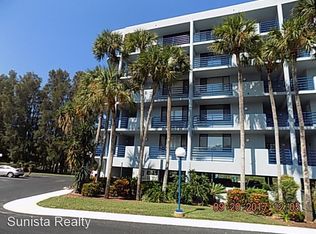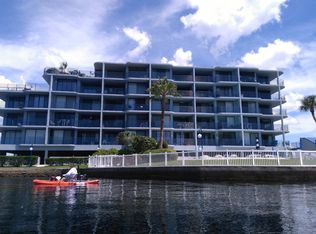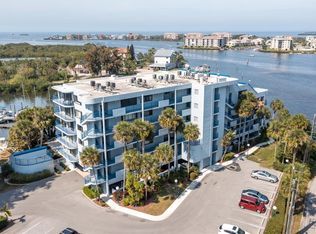This two bedroom, two bath condo is open and spacious with a nice floor plan. Nice open kitchen, glass block bar, inside laundry, and view from almost every room. Enjoy the view on the balcony of the manatees, dolphins, and osprey. Direct gulf access with no bridges means this is sailboat water also. Keep your boat next door at the marina and be less than a few miles to the open water and the mouth of the river. Close to popular dining establishments, and a quick ride to Anclote Island and the sand bar. Great kayaking too. Really folks, for this price, this is a steal. Low maintenance fees. Includes an elevator in the building and underground parking. Appraisal in August 2017 is for $159000, no offers under this price period. Must own 2 years before Leasing.
This property is off market, which means it's not currently listed for sale or rent on Zillow. This may be different from what's available on other websites or public sources.



