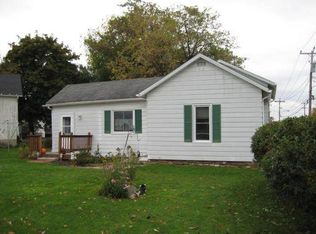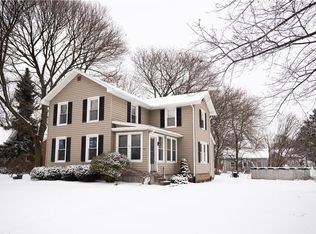STOP LOOKING!, once you see this charming 3 bedroom, 1 full bath move in ready two story home. You'll recognize the fine hardwood floors and moldings throughout the home along with all the natural sunlight through the new thermal windows. The first floor offers a formal dining room, living room along with a Den for watching TV or just sitting and reading. The country kitchen has a pass through peninsula into the dining room which would serve as a great buffet area when serving family and friends. Newer (1983) detached one car garage with walk up second story storage. Enjoy sitting on the large covered front porch or back deck to admire the beautiful landscape. Conveniently located within 20 minutes to Penn Yan, Geneva or Canandaigua, you can also enjoy a short walk to the local diner.
This property is off market, which means it's not currently listed for sale or rent on Zillow. This may be different from what's available on other websites or public sources.

