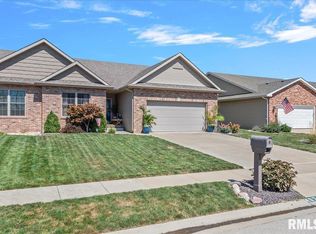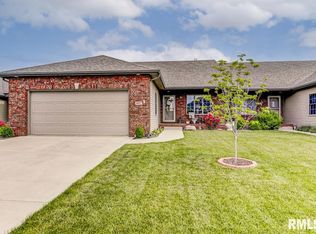Sold for $324,000
$324,000
4823 Chestnut Dr, Springfield, IL 62711
3beds
1,771sqft
Single Family Residence, Residential
Built in 2016
6,627 Square Feet Lot
$361,300 Zestimate®
$183/sqft
$2,541 Estimated rent
Home value
$361,300
$343,000 - $379,000
$2,541/mo
Zestimate® history
Loading...
Owner options
Explore your selling options
What's special
Beautiful Bavetta built westside duplex situated on a cul-de-sac street in Oak Park Estates. The home offers vaulted ceilings, open floor plan and a wonderful screened porch. The primary bedroom has 2 closets and a large en-suite bathroom. The laundry room has additional cabinets and drop zone area for your belongings. The basement has a finished full bathroom and a partially finished third bedroom. Bedroom will be finished in lower level prior to closing. Radon system installed. The home is pre-inspected for a peace of mind. Come see this great home today!!
Zillow last checked: 8 hours ago
Listing updated: November 01, 2023 at 01:01pm
Listed by:
Diane Tinsley Mobl:217-416-0993,
The Real Estate Group, Inc.
Bought with:
Linda K McDermith, 475133526
Century 21 Real Estate Assoc
Source: RMLS Alliance,MLS#: CA1024773 Originating MLS: Capital Area Association of Realtors
Originating MLS: Capital Area Association of Realtors

Facts & features
Interior
Bedrooms & bathrooms
- Bedrooms: 3
- Bathrooms: 3
- Full bathrooms: 3
Bedroom 1
- Level: Main
- Dimensions: 12ft 4in x 16ft 8in
Bedroom 2
- Level: Main
- Dimensions: 11ft 4in x 12ft 11in
Bedroom 3
- Level: Basement
- Dimensions: 20ft 0in x 12ft 4in
Other
- Level: Main
- Dimensions: 10ft 11in x 12ft 0in
Other
- Area: 75
Additional room
- Description: Screened Porch
- Level: Main
- Dimensions: 14ft 1in x 11ft 6in
Kitchen
- Level: Main
- Dimensions: 17ft 9in x 10ft 2in
Laundry
- Level: Main
- Dimensions: 9ft 1in x 8ft 0in
Living room
- Level: Main
- Dimensions: 17ft 2in x 22ft 4in
Main level
- Area: 1696
Heating
- Forced Air
Cooling
- Central Air
Appliances
- Included: Dishwasher, Disposal, Microwave, Range, Refrigerator, Gas Water Heater
Features
- Vaulted Ceiling(s), Solid Surface Counter, Ceiling Fan(s), High Speed Internet
- Windows: Window Treatments, Blinds
- Basement: Full,Partially Finished
- Number of fireplaces: 1
- Fireplace features: Gas Log, Living Room
Interior area
- Total structure area: 1,696
- Total interior livable area: 1,771 sqft
Property
Parking
- Total spaces: 2
- Parking features: Attached
- Attached garage spaces: 2
Features
- Patio & porch: Patio, Screened
Lot
- Size: 6,627 sqft
- Dimensions: 47 x 141
- Features: Level
Details
- Parcel number: 2102.0154024
Construction
Type & style
- Home type: SingleFamily
- Architectural style: Ranch
- Property subtype: Single Family Residence, Residential
Materials
- Frame, Brick, Vinyl Siding
- Foundation: Concrete Perimeter
- Roof: Shingle
Condition
- New construction: No
- Year built: 2016
Utilities & green energy
- Sewer: Public Sewer
- Water: Public
- Utilities for property: Cable Available
Green energy
- Energy efficient items: High Efficiency Heating
Community & neighborhood
Location
- Region: Springfield
- Subdivision: Oak Park Estates
Price history
| Date | Event | Price |
|---|---|---|
| 10/26/2023 | Sold | $324,000-0.3%$183/sqft |
Source: | ||
| 9/30/2023 | Pending sale | $324,900$183/sqft |
Source: | ||
| 9/21/2023 | Price change | $324,9000%$183/sqft |
Source: | ||
| 9/15/2023 | Listed for sale | $325,000+26.5%$184/sqft |
Source: | ||
| 4/23/2021 | Sold | $257,000$145/sqft |
Source: Public Record Report a problem | ||
Public tax history
| Year | Property taxes | Tax assessment |
|---|---|---|
| 2024 | $8,327 +12.1% | $111,628 +28.8% |
| 2023 | $7,428 +2.9% | $86,649 +6% |
| 2022 | $7,215 +12% | $81,743 +3.9% |
Find assessor info on the county website
Neighborhood: 62711
Nearby schools
GreatSchools rating
- 4/10New Berlin Elementary SchoolGrades: PK-5Distance: 9.7 mi
- 9/10New Berlin Jr High SchoolGrades: 6-8Distance: 9.5 mi
- 9/10New Berlin High SchoolGrades: 9-12Distance: 9.5 mi

Get pre-qualified for a loan
At Zillow Home Loans, we can pre-qualify you in as little as 5 minutes with no impact to your credit score.An equal housing lender. NMLS #10287.

