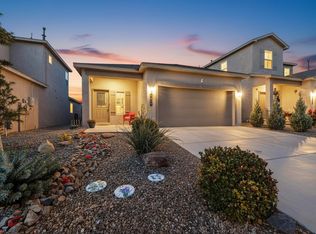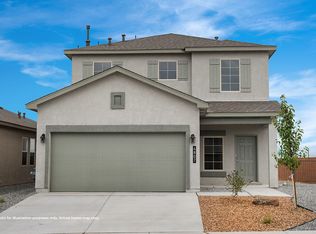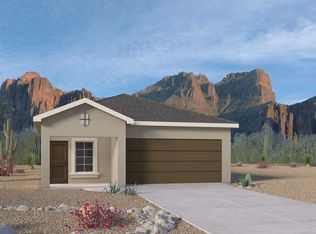Live beautifully in this spacious two-story, 4-bedroom, 2.5-bath residence that perfectly blends style and practicality. Bright interiors flow seamlessly into inviting living areas, while the thoughtfully designed kitchen offers everything you need without unnecessary fuss. The charming backyard provides an ideal space to unwind with family and friends, and solar panels help keep your electric bills low. Located in a sought-after neighborhood near schools, parks, and shopping, this home offers the perfect balance of elegance and everyday comfort. Applications can be found at RentalsNewMexico dot com. Please review all requirements needed to make this home yours. Rental Information: Base Rent: $2,350.00 per month Security Deposit: $2,350.00 (Cashier's Check) Non-refundable Screening Fee(s): $50.00 per person 18 years and older. 1-Year lease term Additional Information: Renter's Insurance Required Tenant is responsible for paying gas, electric (solar), water, trash, and sewer. Tenant is responsible for maintaining front and back landscaping to include any irrigation systems. Pet restrictions: Dogs allowed under 50lbs, NO cats. Pet Rent: $50.00 per month per pet, plus a non-refundable pet fee of $150.00 per pet. Requirements: Proof of Income (Gross Income of 2.5 times the rent) Credit Score of 580 or more Good Rental History No past due balances owed to other rental properties. Property Partners, Inc. professionally manages this home, and we look forward to moving you into this charming property!
This property is off market, which means it's not currently listed for sale or rent on Zillow. This may be different from what's available on other websites or public sources.


