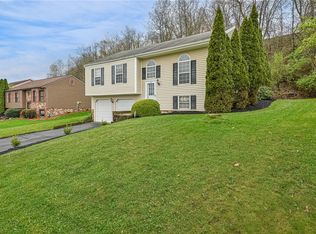Sold for $405,000
$405,000
4823 Bayfield Rd, Allison Park, PA 15101
4beds
1,908sqft
Single Family Residence
Built in 1995
0.43 Acres Lot
$419,400 Zestimate®
$212/sqft
$2,913 Estimated rent
Home value
$419,400
$386,000 - $457,000
$2,913/mo
Zestimate® history
Loading...
Owner options
Explore your selling options
What's special
Welcome to 4823 Bayfield Road located in the highly desirable neighborhood of Cedar Ridge in West Deer! Open and spacious floor plan with first floor den or 5th bedroom, updated eat-in kitchen with wood paneled accent wall, granite counters and bar, and large living room/dining room combo with french doors to the large TREX deck and fully fenced back yard! Upstairs features 4 bedrooms, including a master en/suite with walk-in closet and a central full bath. Bathrooms all updated/2023, hardwood & ceramic tile floors/2018, HW Tank/2022, Furnace/2020, updated game room w/wood accent wall (2023) & electric stone fireplace and room for work-out or office space. All this and a spacious 2 car garage, additional parking spots, & a large double driveway. This home has so much to offer in such a wonderful neighborhood in Deer Lakes schools! Super easy access to Rte. 8, 910, the PA Turnpike and all major shops!
Zillow last checked: 8 hours ago
Listing updated: July 31, 2024 at 02:16pm
Listed by:
Lisa Corbett 412-366-1600,
COLDWELL BANKER REALTY
Bought with:
Shannon Buha, RS320339
RE/MAX SELECT REALTY
Source: WPMLS,MLS#: 1658882 Originating MLS: West Penn Multi-List
Originating MLS: West Penn Multi-List
Facts & features
Interior
Bedrooms & bathrooms
- Bedrooms: 4
- Bathrooms: 3
- Full bathrooms: 2
- 1/2 bathrooms: 1
Primary bedroom
- Level: Upper
- Dimensions: 17x11
Bedroom 2
- Level: Upper
- Dimensions: 14x12
Bedroom 3
- Level: Upper
- Dimensions: 15x10
Bedroom 4
- Level: Upper
- Dimensions: 9x9
Den
- Level: Main
- Dimensions: 13x11
Dining room
- Level: Main
- Dimensions: 12x10
Entry foyer
- Level: Main
- Dimensions: 10x4
Game room
- Level: Lower
- Dimensions: 21x11
Kitchen
- Level: Main
- Dimensions: 13x11
Laundry
- Level: Lower
- Dimensions: 8x9
Living room
- Level: Main
- Dimensions: 23x12
Heating
- Forced Air, Gas
Cooling
- Central Air, Electric
Appliances
- Included: Some Gas Appliances, Dryer, Dishwasher, Disposal, Microwave, Refrigerator, Stove, Washer
Features
- Flooring: Ceramic Tile, Hardwood
- Windows: Multi Pane, Screens
- Basement: Finished,Interior Entry
- Number of fireplaces: 1
- Fireplace features: Electric
Interior area
- Total structure area: 1,908
- Total interior livable area: 1,908 sqft
Property
Parking
- Total spaces: 2
- Parking features: Built In, Garage Door Opener
- Has attached garage: Yes
Features
- Levels: Two
- Stories: 2
- Pool features: None
Lot
- Size: 0.43 Acres
- Dimensions: 0.4262
Details
- Parcel number: 1214P00138000000
Construction
Type & style
- Home type: SingleFamily
- Architectural style: Colonial,Two Story
- Property subtype: Single Family Residence
Materials
- Brick, Vinyl Siding
- Roof: Asphalt
Condition
- Resale
- Year built: 1995
Utilities & green energy
- Sewer: Public Sewer
- Water: Public
Community & neighborhood
Location
- Region: Allison Park
- Subdivision: Cedar Ridge
Price history
| Date | Event | Price |
|---|---|---|
| 7/31/2024 | Sold | $405,000+1.3%$212/sqft |
Source: | ||
| 6/24/2024 | Contingent | $399,900$210/sqft |
Source: | ||
| 6/20/2024 | Price change | $399,9000%$210/sqft |
Source: | ||
| 6/19/2024 | Listed for sale | $400,000+60%$210/sqft |
Source: | ||
| 8/8/2017 | Sold | $250,000$131/sqft |
Source: | ||
Public tax history
| Year | Property taxes | Tax assessment |
|---|---|---|
| 2025 | $5,419 +10.3% | $162,000 |
| 2024 | $4,912 +541% | $162,000 |
| 2023 | $766 | $162,000 |
Find assessor info on the county website
Neighborhood: 15101
Nearby schools
GreatSchools rating
- 5/10East Union Intrmd SchoolGrades: 3-5Distance: 3.2 mi
- 7/10Deer Lakes Middle SchoolGrades: 6-8Distance: 3.4 mi
- 6/10Deer Lakes High SchoolGrades: 9-12Distance: 3.4 mi
Schools provided by the listing agent
- District: Deer Lakes
Source: WPMLS. This data may not be complete. We recommend contacting the local school district to confirm school assignments for this home.

Get pre-qualified for a loan
At Zillow Home Loans, we can pre-qualify you in as little as 5 minutes with no impact to your credit score.An equal housing lender. NMLS #10287.
