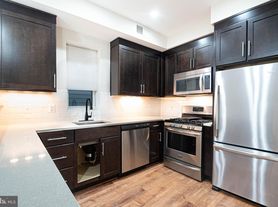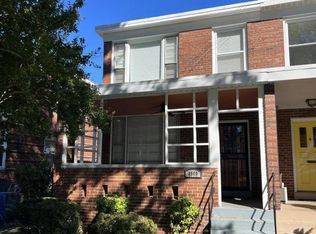Charming five bedroom one bath home in Petworth.
The space is property. Has a large living room and dining area.
Updated kitchen with brand, new appliances, and brand, new washer and dryer for your convenience .
Plenty of natural light, generous room, sizes, close to parks, restaurants and public transportation.
Comes with one reserved parking, with all utilities included!
Owner pays all utilities.
Security deposit due at signing.
12month minimum lease.
Townhouse for rent
Accepts Zillow applications
$4,500/mo
4823 9th St NW, Washington, DC 20011
5beds
2,144sqft
Price may not include required fees and charges.
Townhouse
Available now
No pets
Central air
In unit laundry
Off street parking
Forced air
What's special
Updated kitchenDining areaPlenty of natural light
- 35 days |
- -- |
- -- |
Zillow last checked: 8 hours ago
Listing updated: December 14, 2025 at 01:03am
District law requires that a housing provider state that the housing provider will not refuse to rent a rental unit to a person because the person will provide the rental payment, in whole or in part, through a voucher for rental housing assistance provided by the District or federal government.
Travel times
Facts & features
Interior
Bedrooms & bathrooms
- Bedrooms: 5
- Bathrooms: 1
- Full bathrooms: 1
Heating
- Forced Air
Cooling
- Central Air
Appliances
- Included: Dishwasher, Dryer, Freezer, Microwave, Oven, Refrigerator, Washer
- Laundry: In Unit
Features
- Flooring: Hardwood
Interior area
- Total interior livable area: 2,144 sqft
Property
Parking
- Parking features: Off Street
- Details: Contact manager
Features
- Exterior features: Heating system: Forced Air, Utilities included in rent
Details
- Parcel number: 30100112
Construction
Type & style
- Home type: Townhouse
- Property subtype: Townhouse
Building
Management
- Pets allowed: No
Community & HOA
Location
- Region: Washington
Financial & listing details
- Lease term: 1 Year
Price history
| Date | Event | Price |
|---|---|---|
| 11/11/2025 | Price change | $4,500-5.3%$2/sqft |
Source: Zillow Rentals | ||
| 11/10/2025 | Price change | $4,750-1%$2/sqft |
Source: Zillow Rentals | ||
| 10/10/2025 | Listed for rent | $4,800$2/sqft |
Source: Zillow Rentals | ||
| 7/11/2025 | Sold | $735,000+1.4%$343/sqft |
Source: | ||
| 7/8/2025 | Pending sale | $725,000$338/sqft |
Source: | ||
Neighborhood: Petworth
Nearby schools
GreatSchools rating
- 8/10John Lewis Elementary SchoolGrades: PK-5Distance: 0.4 mi
- 6/10MacFarland Middle SchoolGrades: 6-8Distance: 0.4 mi
- 4/10Roosevelt High School @ MacFarlandGrades: 9-12Distance: 0.5 mi

