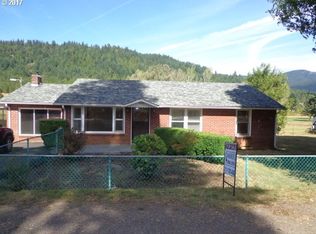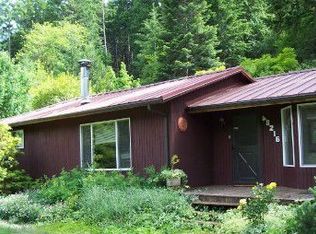Remodeled 1-owner home & 2nd residence in the heart of the country w/rural, mtn. range & golf course views. 1,509 custom 3-BR, 1-BA brick home on .68 level acres w/newer roof, brick FP insert w/fan & HWH. NEW lam. flr in family rm & country kitchen w/NEW countertops, paint & appliances. 2nd Res: 1,120 S.F. Fleetwood MFH 2-BR, 2-BA w/FA/AC, newer LT roof, paved driveway, carport & BIG private covered porch. Immediate Income w/LT renter.
This property is off market, which means it's not currently listed for sale or rent on Zillow. This may be different from what's available on other websites or public sources.


