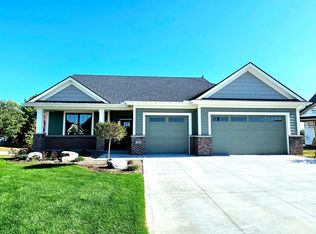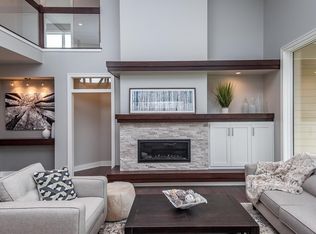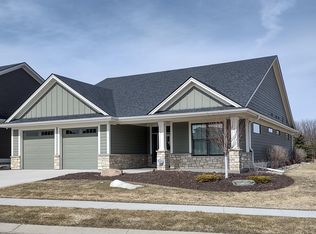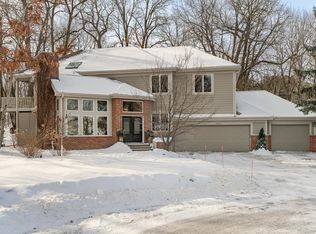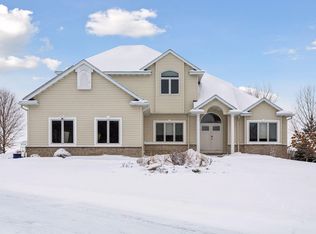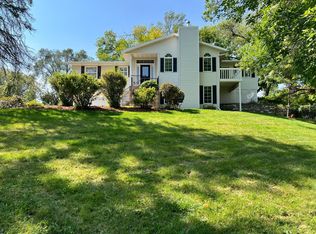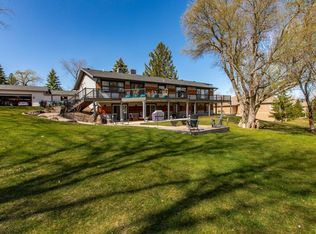Let the lawn mowing and snow removal be taken care by professionals for you! Located at the end of a cul-de-sac where and finished in 2024, you will notice the detail and craftsmanship of this home that feels like a new construction home. The minute you enter, the 10ft ceilings and beautiful flooring will lead you to the open living room that is flooded with natural light through oversized windows that overlook the screened in deck to the back of the house and large gourmet kitchen to the right that features a 4ft x 11ft center island as the focal point offering an impressive blend of luxury and comfort. The spacious primary suite has heated bathroom floor tiles, walk-in tile shower and a closet that has the space of another “bedroom”! As you make your way down the stairs, you come into the large family room which will be the place to hang out with a wet bar, room for that pool table or just cozying up to the fireplace in the family room. With the basement being a full walkout, you will not realize you are in a basement with the large windows and oversize patio doors that lead out to the lower patio and backyard. This home is an embodiment of spaciousness, catering to a variety of lifestyles. Unique features of the home is that it has sun control window tint on all the windows, custom window treatments, security system, garage with epoxy floors, garage gas heater and custom garage cabinets to making your garage the best looking garage in Rochester. Then remember, the $200 monthly association fee covers snow removal, lawn care, and trash removal, ensuring a truly low-maintenance lifestyle that allows you to savor the finer things in life.
Active
$974,900
4822 Winston Ln SW, Rochester, MN 55902
5beds
3,638sqft
Est.:
Single Family Residence
Built in 2023
0.52 Acres Lot
$962,200 Zestimate®
$268/sqft
$200/mo HOA
What's special
Garage with epoxy floorsSpacious primary suiteCustom garage cabinetsScreened in deckLower patio and backyardGarage gas heaterCustom window treatments
- 23 days |
- 754 |
- 28 |
Zillow last checked: 8 hours ago
Listing updated: January 20, 2026 at 08:13pm
Listed by:
Christopher Hus 507-398-9166,
Re/Max Results
Source: NorthstarMLS as distributed by MLS GRID,MLS#: 7003640
Tour with a local agent
Facts & features
Interior
Bedrooms & bathrooms
- Bedrooms: 5
- Bathrooms: 3
- Full bathrooms: 1
- 3/4 bathrooms: 1
- 1/2 bathrooms: 1
Bedroom
- Level: Main
- Area: 224 Square Feet
- Dimensions: 16 x 14
Bedroom 2
- Level: Main
- Area: 180 Square Feet
- Dimensions: 12 x 15
Bedroom 3
- Level: Lower
- Area: 224 Square Feet
- Dimensions: 14 x 16
Bedroom 4
- Level: Lower
- Area: 182 Square Feet
- Dimensions: 13 x 14
Bedroom 5
- Level: Lower
- Area: 182 Square Feet
- Dimensions: 13 x 14
Bathroom
- Level: Main
- Area: 100 Square Feet
- Dimensions: 10 x 10
Bathroom
- Level: Main
- Area: 24.5 Square Feet
- Dimensions: 3.5 x 7
Bathroom
- Level: Lower
- Area: 90 Square Feet
- Dimensions: 9 x 10
Deck
- Level: Main
- Area: 198 Square Feet
- Dimensions: 11 x 18
Dining room
- Level: Main
- Area: 180 Square Feet
- Dimensions: 12 x 15
Family room
- Level: Lower
- Area: 272 Square Feet
- Dimensions: 16 x 17
Kitchen
- Level: Main
- Area: 204 Square Feet
- Dimensions: 12 x 17
Laundry
- Level: Main
- Area: 72 Square Feet
- Dimensions: 8 x 9
Living room
- Level: Main
- Area: 272 Square Feet
- Dimensions: 16 x 17
Mud room
- Level: Main
- Area: 36 Square Feet
- Dimensions: 4 x 9
Other
- Level: Main
- Area: 42 Square Feet
- Dimensions: 6 x 7
Recreation room
- Level: Lower
- Area: 242 Square Feet
- Dimensions: 11 x 22
Utility room
- Level: Lower
- Area: 80 Square Feet
- Dimensions: 8 x 10
Heating
- Forced Air
Cooling
- Central Air
Appliances
- Included: Air-To-Air Exchanger, Cooktop, Dishwasher, Disposal, Dryer, Water Osmosis System, Microwave, Refrigerator, Stainless Steel Appliance(s), Wall Oven, Washer, Water Softener Owned
- Laundry: Laundry Room, Main Level, Sink
Features
- Basement: Drain Tiled,Drainage System,Finished,Full,Concrete,Sump Basket,Sump Pump
- Number of fireplaces: 2
- Fireplace features: Family Room, Gas, Living Room
Interior area
- Total structure area: 3,638
- Total interior livable area: 3,638 sqft
- Finished area above ground: 1,819
- Finished area below ground: 1,819
Property
Parking
- Total spaces: 3
- Parking features: Attached, Concrete, Floor Drain, Heated Garage
- Attached garage spaces: 3
- Details: Garage Dimensions (36 x 27), Garage Door Height (8)
Accessibility
- Accessibility features: None
Features
- Levels: One
- Stories: 1
- Patio & porch: Covered, Deck, Patio, Porch, Screened
- Fencing: None
Lot
- Size: 0.52 Acres
- Features: Tree Coverage - Medium
Details
- Foundation area: 1819
- Parcel number: 642844084055
- Zoning description: Residential-Single Family
Construction
Type & style
- Home type: SingleFamily
- Property subtype: Single Family Residence
Materials
- Frame
Condition
- New construction: No
- Year built: 2023
Utilities & green energy
- Electric: 150 Amp Service
- Gas: Natural Gas
- Sewer: City Sewer/Connected
- Water: City Water/Connected
Community & HOA
Community
- Subdivision: Scenic Oaks West 1st
HOA
- Has HOA: Yes
- Services included: Lawn Care, Sanitation, Snow Removal
- HOA fee: $200 monthly
- HOA name: The Villas of Scenic Oaks West
- HOA phone: 507-281-9800
Location
- Region: Rochester
Financial & listing details
- Price per square foot: $268/sqft
- Annual tax amount: $6,770
- Date on market: 12/31/2025
- Cumulative days on market: 108 days
Estimated market value
$962,200
$914,000 - $1.01M
$3,518/mo
Price history
Price history
| Date | Event | Price |
|---|---|---|
| 12/31/2025 | Listed for sale | $974,900$268/sqft |
Source: | ||
| 12/31/2025 | Listing removed | $974,900$268/sqft |
Source: | ||
| 9/17/2025 | Listed for sale | $974,900+2.3%$268/sqft |
Source: | ||
| 8/12/2024 | Sold | $952,647+1.6%$262/sqft |
Source: | ||
| 5/13/2024 | Pending sale | $938,000$258/sqft |
Source: | ||
Public tax history
Public tax history
Tax history is unavailable.BuyAbility℠ payment
Est. payment
$6,063/mo
Principal & interest
$4645
Property taxes
$877
Other costs
$541
Climate risks
Neighborhood: 55902
Nearby schools
GreatSchools rating
- 7/10Bamber Valley Elementary SchoolGrades: PK-5Distance: 2.7 mi
- 4/10Willow Creek Middle SchoolGrades: 6-8Distance: 3.7 mi
- 9/10Mayo Senior High SchoolGrades: 8-12Distance: 4.4 mi
Schools provided by the listing agent
- Elementary: Bamber Valley
- Middle: Willow Creek
- High: Mayo
Source: NorthstarMLS as distributed by MLS GRID. This data may not be complete. We recommend contacting the local school district to confirm school assignments for this home.
