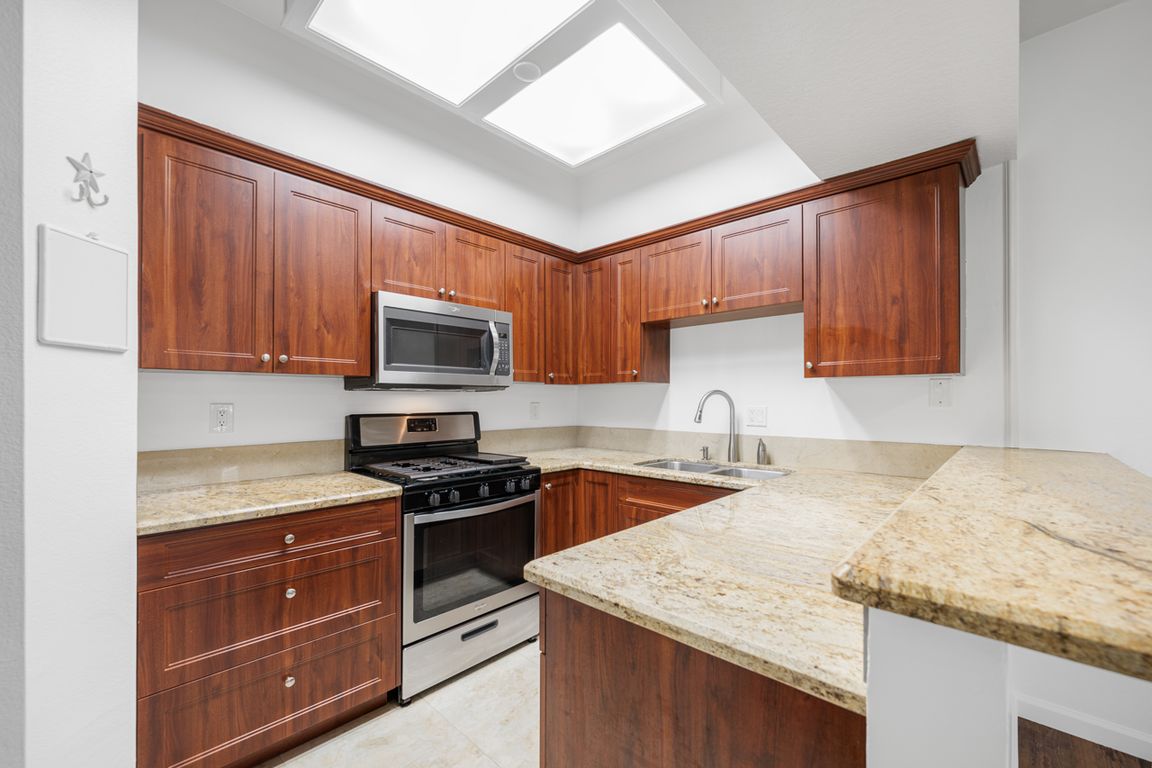
Pending
$625,000
1beds
730sqft
4822 Tiara Dr APT 104, Huntington Beach, CA 92649
1beds
730sqft
Condominium
Built in 1984
1 Garage space
$856 price/sqft
$550 monthly HOA fee
What's special
Sparkling newly updated poolVibrant gated communityCozy fireplaceWaterfall faucetsPrivate patioSingle-level gemRenovated bathroom
ASSUMABLE FHA LOAN AT 3.375%!! CALL FOR DETAILS. Step into a slice of paradise in this vibrant, gated community that perfectly captures the essence of resort-style beach living. This single-level gem is a beautifully maintained 1-bedroom, 1-bath condo that’s ready to welcome you home with charm and comfort. Freshly painted and ...
- 52 days |
- 26 |
- 0 |
Source: CRMLS,MLS#: OC25136516 Originating MLS: California Regional MLS
Originating MLS: California Regional MLS
Travel times
Kitchen
Living Room
Primary Bedroom
Zillow last checked: 8 hours ago
Listing updated: December 03, 2025 at 10:19am
Listing Provided by:
Jason Croswell DRE #02009492 714-225-0106,
Seven Gables Real Estate
Source: CRMLS,MLS#: OC25136516 Originating MLS: California Regional MLS
Originating MLS: California Regional MLS
Facts & features
Interior
Bedrooms & bathrooms
- Bedrooms: 1
- Bathrooms: 1
- Full bathrooms: 1
- Main level bathrooms: 1
- Main level bedrooms: 1
Rooms
- Room types: Bedroom, Living Room, Primary Bedroom, Dining Room
Primary bedroom
- Features: Main Level Primary
Bedroom
- Features: All Bedrooms Down
Bedroom
- Features: Bedroom on Main Level
Bathroom
- Features: Bathroom Exhaust Fan, Full Bath on Main Level, Granite Counters, Remodeled, Separate Shower, Vanity, Walk-In Shower
Kitchen
- Features: Granite Counters, Kitchen/Family Room Combo, Pots & Pan Drawers, Remodeled, Self-closing Cabinet Doors, Self-closing Drawers, Updated Kitchen
Heating
- Central, Forced Air
Cooling
- None
Appliances
- Included: Dishwasher, Exhaust Fan, Freezer, Gas Cooktop, Disposal, Gas Oven, Gas Range, Microwave, Refrigerator, Range Hood, Self Cleaning Oven, VentedExhaust Fan, Water To Refrigerator, Water Heater
- Laundry: Laundry Closet
Features
- Breakfast Bar, Separate/Formal Dining Room, All Bedrooms Down, Bedroom on Main Level, Main Level Primary
- Flooring: Carpet, Laminate
- Has fireplace: Yes
- Fireplace features: Living Room
- Common walls with other units/homes: 2+ Common Walls
Interior area
- Total interior livable area: 730 sqft
Property
Parking
- Total spaces: 1
- Parking features: Assigned, Door-Single, Garage, Garage Door Opener, Gated
- Garage spaces: 1
Features
- Levels: One
- Stories: 1
- Entry location: Front Door
- Patio & porch: Concrete
- Pool features: Community, Association
- Has spa: Yes
- Spa features: Association, Community
- Has view: Yes
- View description: None
Lot
- Size: 2.72 Acres
- Features: 0-1 Unit/Acre
Details
- Parcel number: 93933068
- Special conditions: Standard
Construction
Type & style
- Home type: Condo
- Property subtype: Condominium
- Attached to another structure: Yes
Materials
- Foundation: Slab
Condition
- Updated/Remodeled
- New construction: No
- Year built: 1984
Utilities & green energy
- Sewer: Public Sewer
- Water: Public
Community & HOA
Community
- Features: Curbs, Hiking, Street Lights, Sidewalks, Pool
- Security: Carbon Monoxide Detector(s), Fire Sprinkler System, Security Gate, Key Card Entry, Smoke Detector(s)
- Subdivision: Harbour Pointe (Hrpt)
HOA
- Has HOA: Yes
- Amenities included: Clubhouse, Controlled Access, Maintenance Grounds, Outdoor Cooking Area, Barbecue, Pool, Pet Restrictions, Spa/Hot Tub
- Services included: Earthquake Insurance, Pest Control, Sewer
- HOA fee: $550 monthly
- HOA name: Tiara De La Pacifica
- HOA phone: 714-508-9070
Location
- Region: Huntington Beach
Financial & listing details
- Price per square foot: $856/sqft
- Tax assessed value: $541,216
- Date on market: 6/18/2025
- Cumulative days on market: 52 days
- Listing terms: Cash,Cash to New Loan,Conventional,1031 Exchange,FHA,VA Loan
- Inclusions: Refrigerator, washer/dryer
- Road surface type: Paved