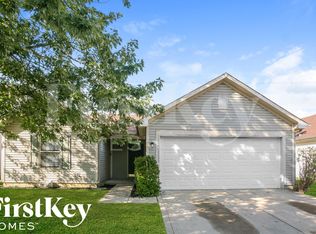This spacious 3-bedroom, 2.5-bath single-family home is located in Pike Township area and offers the perfect combination of comfort and convenience. The home features a fully equipped kitchen with a stove/oven, refrigerator, microwave, and dishwasher, making it ideal for everyday living and entertaining.
Enjoy the outdoors in the fenced-in backyard, complete with a beautiful deck overlooking a peaceful pond, perfect for relaxing or hosting guests. Additional highlights include a 2-car attached garage and pet-friendly policy, making this home a great fit for a variety of lifestyles.
Conveniently located near shopping, dining, and major highways, this home offers easy access to everything you need. Please note: smoking and vaping are not permitted, and Section 8 is not accepted.
LEASE TERMS: 12 months.
UTILITIES: All Electric.
TENANT PAYS: All Utilities.
CENTRAL AIR: Yes.
Pet Deposit/Pet Policy: A maximum of 2 pets per property will be allowed with a non-refundable pet fee of $300. There will be a $30 per pet per month charge for pet rent. The following breeds are restricted: Pit Bull and Rottweiler.
By applying for eligible properties, Resident understands and agrees to auto-enrollment in the Asset Protect Renters Insurance Policy for $16.00/month without demand, payable with rent as outlined. This includes the mandatory $100,000 liability policy as well as $10,000 in personal property protection for the resident, OR Tenant must provide a copy of their Renters Insurance policy with CityPlace PM as Additional Interest PRIOR to moving in.
House for rent
$1,500/mo
4822 Shadow Pointe Dr, Indianapolis, IN 46254
3beds
1,566sqft
Price may not include required fees and charges.
Single family residence
Available now
Cats, dogs OK
Central air
Hookups laundry
Garage parking
-- Heating
What's special
Fenced-in backyardFully equipped kitchen
- 5 days
- on Zillow |
- -- |
- -- |
Travel times
Add up to $600/yr to your down payment
Consider a first-time homebuyer savings account designed to grow your down payment with up to a 6% match & 4.15% APY.
Facts & features
Interior
Bedrooms & bathrooms
- Bedrooms: 3
- Bathrooms: 3
- Full bathrooms: 2
- 1/2 bathrooms: 1
Cooling
- Central Air
Appliances
- Included: Dishwasher, Microwave, Range Oven, Refrigerator, WD Hookup
- Laundry: Hookups
Features
- Range/Oven, WD Hookup
Interior area
- Total interior livable area: 1,566 sqft
Property
Parking
- Parking features: Garage
- Has garage: Yes
- Details: Contact manager
Features
- Patio & porch: Deck, Porch
- Exterior features: , No Utilities included in rent, Pets Allowed, Range/Oven
- Fencing: Fenced Yard
Details
- Parcel number: 490608107022000600
Construction
Type & style
- Home type: SingleFamily
- Property subtype: Single Family Residence
Condition
- Year built: 1990
Community & HOA
Location
- Region: Indianapolis
Financial & listing details
- Lease term: Contact For Details
Price history
| Date | Event | Price |
|---|---|---|
| 7/10/2025 | Listed for rent | $1,500+15.8%$1/sqft |
Source: Zillow Rentals | ||
| 5/18/2020 | Listing removed | $1,295$1/sqft |
Source: CityPlace Property Management | ||
| 5/7/2020 | Listed for rent | $1,295$1/sqft |
Source: CityPlace Property Management | ||
| 9/27/2016 | Sold | $85,000-21.9%$54/sqft |
Source: Public Record | ||
| 6/29/2001 | Sold | $108,850$70/sqft |
Source: | ||
![[object Object]](https://photos.zillowstatic.com/fp/540d5a24d74a35ce67e8c8d267b200cd-p_i.jpg)
