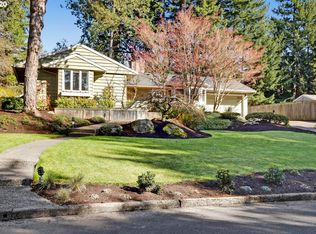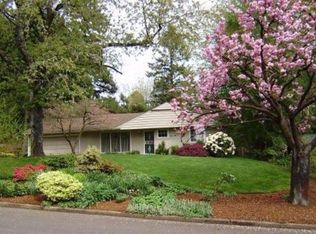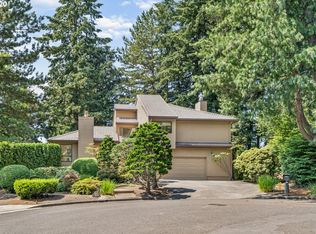Sold
$640,000
4822 SW 35th Pl, Portland, OR 97221
3beds
1,300sqft
Residential, Single Family Residence
Built in 1955
0.31 Acres Lot
$625,600 Zestimate®
$492/sqft
$2,752 Estimated rent
Home value
$625,600
$582,000 - $669,000
$2,752/mo
Zestimate® history
Loading...
Owner options
Explore your selling options
What's special
Tranquility everywhere in this delightful Brookford midcentury ranch home. Easy living, all on one level. Living room features bespoke cherry mantle, built-in bookcases and custom double wood sliders to large patio. Large dining-family room overlooks gorgeous garden views. Wide galley kitchen with Quartz countertops, large walk-in pantry, breakfast bar, original brick backsplash and upgraded appliances, including Miele dishwasher, Kitchen Aid gas range, Jenn-Air refrigerator and built-in microwave. Updated bathroom includes stone floors, walk-in marble tile shower and marble countertops. Amazing gardens with fresh sod, mature landscaping in fully-fenced in back yard, raised beds, rock wall, automated sprinkler system and stone walkways. New roof in 2020, Velux sun tunnel skylights, Earthquake-retrofitted foundation and more. Bridlemile Elementary, Robert Gray Middle and Ida B. Wells High. HES 4. https://rpt.greenbuildingregistry.com/hes/OR10237401 [Home Energy Score = 4. HES Report at https://rpt.greenbuildingregistry.com/hes/OR10237401]
Zillow last checked: 8 hours ago
Listing updated: May 15, 2025 at 04:03am
Listed by:
Kathleen MacNaughton 503-781-1492,
Windermere Realty Trust,
Bradley Thurman 503-508-1024,
Windermere Realty Trust
Bought with:
Calisa Welch, 201238241
Cascade Hasson Sotheby's International Realty
Source: RMLS (OR),MLS#: 551962993
Facts & features
Interior
Bedrooms & bathrooms
- Bedrooms: 3
- Bathrooms: 1
- Full bathrooms: 1
- Main level bathrooms: 1
Primary bedroom
- Features: Hardwood Floors, Double Closet
- Level: Main
- Area: 140
- Dimensions: 14 x 10
Bedroom 2
- Features: Hardwood Floors, Closet
- Level: Main
- Area: 143
- Dimensions: 13 x 11
Bedroom 3
- Features: Hardwood Floors, Closet
- Level: Main
- Area: 110
- Dimensions: 11 x 10
Dining room
- Features: Hardwood Floors, Skylight
- Level: Main
- Area: 117
- Dimensions: 13 x 9
Family room
- Features: Hardwood Floors
- Level: Main
- Area: 143
- Dimensions: 13 x 11
Kitchen
- Features: Dishwasher, Eat Bar, Hardwood Floors, Microwave, Pantry, Skylight, Free Standing Range, Free Standing Refrigerator, Quartz
- Level: Main
- Area: 117
- Width: 9
Living room
- Features: Builtin Features, Fireplace, Hardwood Floors, Patio, Skylight, Sliding Doors
- Level: Main
- Area: 234
- Dimensions: 18 x 13
Heating
- Forced Air, Heat Pump, Fireplace(s)
Cooling
- Central Air
Appliances
- Included: Dishwasher, Disposal, Free-Standing Gas Range, Free-Standing Refrigerator, Gas Appliances, Microwave, Plumbed For Ice Maker, Stainless Steel Appliance(s), Washer/Dryer, Free-Standing Range, Electric Water Heater
- Laundry: Laundry Room
Features
- Hookup Available, Marble, Quartz, Closet, Eat Bar, Pantry, Built-in Features, Double Closet
- Flooring: Hardwood, Tile
- Doors: Sliding Doors
- Windows: Double Pane Windows, Skylight(s)
- Basement: Crawl Space
- Number of fireplaces: 1
- Fireplace features: Gas, Insert
Interior area
- Total structure area: 1,300
- Total interior livable area: 1,300 sqft
Property
Parking
- Total spaces: 1
- Parking features: Driveway, Off Street, Garage Door Opener, Attached
- Attached garage spaces: 1
- Has uncovered spaces: Yes
Accessibility
- Accessibility features: Garage On Main, One Level, Walkin Shower, Accessibility
Features
- Levels: One
- Stories: 1
- Patio & porch: Patio
- Exterior features: Garden, Raised Beds, Yard
- Fencing: Fenced
Lot
- Size: 0.31 Acres
- Dimensions: 13,500 SqFt
- Features: Level, Sloped, Trees, Sprinkler, SqFt 10000 to 14999
Details
- Additional structures: ToolShed, HookupAvailable
- Parcel number: R122298
Construction
Type & style
- Home type: SingleFamily
- Architectural style: Ranch
- Property subtype: Residential, Single Family Residence
Materials
- Wood Siding
- Roof: Composition
Condition
- Resale
- New construction: No
- Year built: 1955
Utilities & green energy
- Gas: Gas
- Sewer: Public Sewer
- Water: Public
- Utilities for property: Cable Connected
Community & neighborhood
Location
- Region: Portland
- Subdivision: Brookford
Other
Other facts
- Listing terms: Cash,Conventional,FHA,VA Loan
- Road surface type: Paved
Price history
| Date | Event | Price |
|---|---|---|
| 5/15/2025 | Sold | $640,000+2.4%$492/sqft |
Source: | ||
| 4/22/2025 | Pending sale | $625,000$481/sqft |
Source: | ||
| 4/16/2025 | Listed for sale | $625,000+21.4%$481/sqft |
Source: | ||
| 8/5/2016 | Sold | $515,000+7.5%$396/sqft |
Source: | ||
| 6/28/2016 | Pending sale | $479,000$368/sqft |
Source: Toyoshima Realty, Inc. #16521329 | ||
Public tax history
| Year | Property taxes | Tax assessment |
|---|---|---|
| 2025 | $9,441 +3.7% | $350,700 +3% |
| 2024 | $9,101 +4% | $340,490 +3% |
| 2023 | $8,752 +2.2% | $330,580 +3% |
Find assessor info on the county website
Neighborhood: Bridlemile
Nearby schools
GreatSchools rating
- 9/10Bridlemile Elementary SchoolGrades: K-5Distance: 0.6 mi
- 6/10Gray Middle SchoolGrades: 6-8Distance: 0.7 mi
- 8/10Ida B. Wells-Barnett High SchoolGrades: 9-12Distance: 1.4 mi
Schools provided by the listing agent
- Elementary: Bridlemile
- Middle: Robert Gray
- High: Ida B Wells
Source: RMLS (OR). This data may not be complete. We recommend contacting the local school district to confirm school assignments for this home.
Get a cash offer in 3 minutes
Find out how much your home could sell for in as little as 3 minutes with a no-obligation cash offer.
Estimated market value
$625,600
Get a cash offer in 3 minutes
Find out how much your home could sell for in as little as 3 minutes with a no-obligation cash offer.
Estimated market value
$625,600


