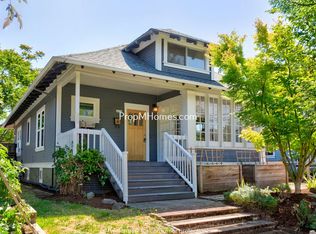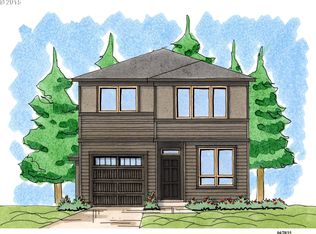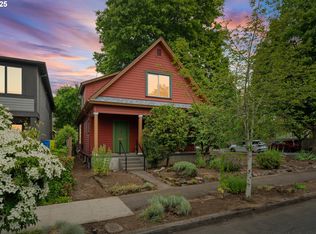Sold
$1,050,000
4822 NE 12th Ave, Portland, OR 97211
4beds
3,103sqft
Residential, Single Family Residence
Built in 1908
4,791.6 Square Feet Lot
$1,012,500 Zestimate®
$338/sqft
$3,907 Estimated rent
Home value
$1,012,500
$962,000 - $1.06M
$3,907/mo
Zestimate® history
Loading...
Owner options
Explore your selling options
What's special
Exceptional remodeled Craftsman in the Alberta Arts District includes an outstanding fully permitted lower level ADU which generates an average of $3K/month (past 4 years) and an additional finished garage/studio space - a myriad of possible uses; work from home, short or long term rental or multi-generational living, separate studio/creative space. HOUSE(main & upper levels): includes a sunny and bright open concept kitchen/media room with French doors that open directly onto the backyard patio with a gas fire pit and garden beds. Formal living and dining rooms with charming period appropriate built-ins and a bedroom (or office) on the main level. The upper level is comprised of three bedrooms, including a primary ensuite, a second full hall bathroom and laundry (washer/dryer) conveniently located near the bedrooms. Drop down access to the attic provides an abundance of storage. STUDIO: the detached garage has been finished as separate studio or creative space and has ample storage behind custom-made bard doors. ADU (lower level): includes a dedicated bedroom, living room, kitchen and dining area, full bathroom, washer/dryer and its own water heater. The ADU has a separate exterior entrance through its own fenced, private courtyard with a gas fire pit. There is also an entrance/access through the house. The ADU has an established Super Host Airbnb record - seller will share financials and efficient program in place to book, manage, clean Airbnb. ADU historical 4-year revenue (based on 60% occupancy & no advertising) confirms it has potential to cover good portion (approximately 40%) of a monthly mortgage payment, based on today's interest rate & 20% down. Enjoy the quintessential urban location with easy access to all the offerings on Alberta Street and the Last Thursday Art Walk, the Farmer's Market, Killingsworth dining district, the Williams Corridor and Mississippi District. Walk Score 82 and Bike Score 78. A whole lot to love!! [Home Energy Score = 1. HES Report at https://rpt.greenbuildingregistry.com/hes/OR10213438]
Zillow last checked: 8 hours ago
Listing updated: September 18, 2023 at 06:40am
Listed by:
Rene' Susak 503-449-2313,
Windermere Realty Trust
Bought with:
Jessica Karman, 200511029
Windermere Realty Trust
Source: RMLS (OR),MLS#: 23038510
Facts & features
Interior
Bedrooms & bathrooms
- Bedrooms: 4
- Bathrooms: 4
- Full bathrooms: 3
- Partial bathrooms: 1
- Main level bathrooms: 1
Primary bedroom
- Features: Bathroom, Walkin Closet
- Level: Upper
- Area: 132
- Dimensions: 12 x 11
Bedroom 2
- Level: Upper
- Area: 132
- Dimensions: 12 x 11
Bedroom 3
- Level: Upper
- Area: 121
- Dimensions: 11 x 11
Bedroom 4
- Level: Lower
- Area: 110
- Dimensions: 11 x 10
Dining room
- Level: Main
- Area: 132
- Dimensions: 12 x 11
Family room
- Features: Builtin Features, Fireplace
- Level: Main
- Area: 285
- Dimensions: 19 x 15
Kitchen
- Features: Island
- Level: Main
- Area: 110
- Width: 10
Living room
- Level: Main
- Area: 180
- Dimensions: 15 x 12
Office
- Level: Main
- Area: 143
- Dimensions: 13 x 11
Heating
- Forced Air, Other, Fireplace(s), Forced Air 90
Cooling
- Central Air
Appliances
- Included: Dishwasher, Disposal, Free-Standing Gas Range, Free-Standing Refrigerator, Washer/Dryer, Electric Water Heater
Features
- Built-in Features, Kitchen Island, Bathroom, Walk-In Closet(s)
- Flooring: Hardwood, Tile, Wall to Wall Carpet
- Windows: Double Pane Windows, Vinyl Frames
- Basement: Finished,Separate Living Quarters Apartment Aux Living Unit
- Number of fireplaces: 1
- Fireplace features: Gas
Interior area
- Total structure area: 3,103
- Total interior livable area: 3,103 sqft
Property
Parking
- Total spaces: 1
- Parking features: Driveway, On Street, Detached
- Garage spaces: 1
- Has uncovered spaces: Yes
Features
- Stories: 3
- Patio & porch: Patio
- Exterior features: Dog Run, Fire Pit, Yard
- Fencing: Fenced
Lot
- Size: 4,791 sqft
- Dimensions: 4866sqft
- Features: Level, SqFt 3000 to 4999
Details
- Parcel number: R180531
Construction
Type & style
- Home type: SingleFamily
- Architectural style: Craftsman
- Property subtype: Residential, Single Family Residence
Materials
- Cement Siding
- Foundation: Concrete Perimeter
- Roof: Composition
Condition
- Approximately
- New construction: No
- Year built: 1908
Utilities & green energy
- Gas: Gas
- Sewer: Public Sewer
- Water: Public
Community & neighborhood
Security
- Security features: None
Location
- Region: Portland
- Subdivision: Alberta Arts
Other
Other facts
- Listing terms: Cash,Conventional
- Road surface type: Paved
Price history
| Date | Event | Price |
|---|---|---|
| 9/18/2023 | Sold | $1,050,000$338/sqft |
Source: | ||
| 9/3/2023 | Pending sale | $1,050,000$338/sqft |
Source: | ||
| 8/25/2023 | Listed for sale | $1,050,000+70.7%$338/sqft |
Source: | ||
| 9/30/2015 | Sold | $615,000-9.5%$198/sqft |
Source: | ||
| 6/12/2015 | Listing removed | $679,900$219/sqft |
Source: Homes By Clarity #15093939 | ||
Public tax history
| Year | Property taxes | Tax assessment |
|---|---|---|
| 2025 | $10,646 +3.7% | $395,090 +3% |
| 2024 | $10,263 +4% | $383,590 +3% |
| 2023 | $9,869 +2.2% | $372,420 +3% |
Find assessor info on the county website
Neighborhood: King
Nearby schools
GreatSchools rating
- 8/10Martin Luther King Jr. SchoolGrades: PK-5Distance: 0.3 mi
- 8/10Harriet Tubman Middle SchoolGrades: 6-8Distance: 1.5 mi
- 5/10Jefferson High SchoolGrades: 9-12Distance: 0.9 mi
Schools provided by the listing agent
- Elementary: Martinl King Jr
- Middle: Harriet Tubman
- High: Grant,Jefferson
Source: RMLS (OR). This data may not be complete. We recommend contacting the local school district to confirm school assignments for this home.
Get a cash offer in 3 minutes
Find out how much your home could sell for in as little as 3 minutes with a no-obligation cash offer.
Estimated market value
$1,012,500
Get a cash offer in 3 minutes
Find out how much your home could sell for in as little as 3 minutes with a no-obligation cash offer.
Estimated market value
$1,012,500


