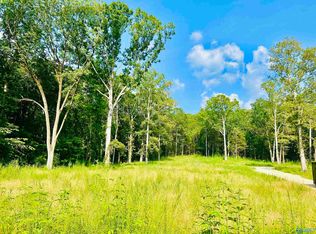Sold for $200,000
$200,000
4822 Indian Hills Rd, Decatur, AL 35603
3beds
1,400sqft
Manufactured Home
Built in 2002
4 Acres Lot
$216,000 Zestimate®
$143/sqft
$1,555 Estimated rent
Home value
$216,000
$188,000 - $242,000
$1,555/mo
Zestimate® history
Loading...
Owner options
Explore your selling options
What's special
LOCATION LOCATION!! This manufactured home on 4 acres offers a permanent foundation w/attached Sunroom, full concrete front porch, and views! Deer and wildlife welcome you to the tranquil acreage out back while you enjoy a home offering the upgrades you can appreciate. Walking distance to country club- Less than 2 miles to I65. Great for commuters to Huntsville or Cullman. Sellers put in a NEW Septic tank and Field lines in 2019, new HVAC in 2019, roof in 2011, and replaced the water heater in 2020. This property has 3 septic tanks & 3 utilities on it. Multiple building locations / rental opportunity. There are currently 2 mobile homes on the property -2nd one sold and moving end of 2/23.
Zillow last checked: 8 hours ago
Listing updated: April 04, 2023 at 08:01pm
Listed by:
Angie Powers 256-476-6673,
Exp Realty, LLC - Northern Br
Bought with:
Jeffrey Adkins, 131664
Re/Max Property Center
Source: ValleyMLS,MLS#: 1823581
Facts & features
Interior
Bedrooms & bathrooms
- Bedrooms: 3
- Bathrooms: 2
- Full bathrooms: 2
Primary bedroom
- Features: Carpet
- Level: First
- Area: 168
- Dimensions: 12 x 14
Bedroom 2
- Features: Carpet
- Level: First
- Area: 120
- Dimensions: 10 x 12
Bedroom 3
- Features: Carpet
- Level: First
- Area: 110
- Dimensions: 10 x 11
Dining room
- Features: Vinyl
- Level: First
- Area: 112
- Dimensions: 8 x 14
Kitchen
- Features: Vinyl
- Level: First
- Area: 140
- Dimensions: 10 x 14
Living room
- Features: Carpet, Fireplace
- Level: First
- Area: 168
- Dimensions: 12 x 14
Heating
- Central 1
Cooling
- Central 1
Features
- Basement: Crawl Space
- Has fireplace: Yes
- Fireplace features: Factory Built
Interior area
- Total interior livable area: 1,400 sqft
Property
Features
- Levels: One
- Stories: 1
Lot
- Size: 4 Acres
Details
- Parcel number: 1206230000011.001
Construction
Type & style
- Home type: MobileManufactured
- Architectural style: Ranch,See Remarks
- Property subtype: Manufactured Home
Condition
- New construction: No
- Year built: 2002
Utilities & green energy
- Sewer: Septic Tank
Community & neighborhood
Location
- Region: Decatur
- Subdivision: Metes And Bounds
Other
Other facts
- Listing agreement: Agency
Price history
| Date | Event | Price |
|---|---|---|
| 4/4/2023 | Sold | $200,000-11.1%$143/sqft |
Source: | ||
| 4/1/2023 | Pending sale | $225,000$161/sqft |
Source: | ||
| 4/1/2023 | Listed for sale | $225,000$161/sqft |
Source: | ||
| 2/21/2023 | Contingent | $225,000$161/sqft |
Source: | ||
| 1/2/2023 | Price change | $225,000-4.3%$161/sqft |
Source: | ||
Public tax history
| Year | Property taxes | Tax assessment |
|---|---|---|
| 2024 | $274 | $8,760 |
| 2023 | -- | $8,760 |
| 2022 | -- | $8,760 +26.2% |
Find assessor info on the county website
Neighborhood: 35603
Nearby schools
GreatSchools rating
- 10/10Priceville Jr High SchoolGrades: 5-8Distance: 1.9 mi
- 6/10Priceville High SchoolGrades: 9-12Distance: 3.3 mi
- 10/10Priceville Elementary SchoolGrades: PK-5Distance: 3.1 mi
Schools provided by the listing agent
- Elementary: Priceville
- Middle: Priceville
- High: Priceville High School
Source: ValleyMLS. This data may not be complete. We recommend contacting the local school district to confirm school assignments for this home.
Sell for more on Zillow
Get a Zillow Showcase℠ listing at no additional cost and you could sell for .
$216,000
2% more+$4,320
With Zillow Showcase(estimated)$220,320
