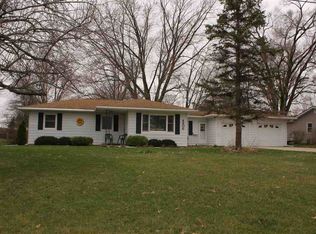Sold for $239,000
$239,000
4822 E Washburn Rd, Washburn, IA 50702
3beds
2,296sqft
Single Family Residence
Built in 1962
0.48 Acres Lot
$236,300 Zestimate®
$104/sqft
$1,614 Estimated rent
Home value
$236,300
$210,000 - $267,000
$1,614/mo
Zestimate® history
Loading...
Owner options
Explore your selling options
What's special
OPEN HOUSE: Sunday, May 4th (1:30 PM-3:00 PM) Looking for country living with picturesque views, but still only 10 minutes from town? This lovely home has a corner lot with nearly ½ acre, nestled in a quiet neighborhood on the edge of town. Living room looks out upon beautiful fields with many opportunities to see deer, turkeys, and great views of both the sunrise and sunset! There are 3 bedrooms on the main floor including the master with a half bath and a spacious closet. The finished basement has a large multipurpose room paired with 2 other non-conforming bedrooms. The kitchen features stainless steel appliances, ample counter space, and easy access to the deck for grilling. Outside, there is a large firepit with a great stockpile of firewood, perfect for relaxing and hosting large gatherings. Spacious 576 square foot 2 car garage. This property comes with a sizable fertile garden bed with established raspberry, strawberry, and blueberry patches. Updates include stained deck, fresh paint, and built in storage in mechanical room. Home is well cared for and truly is move-in ready.
Zillow last checked: 8 hours ago
Listing updated: June 19, 2025 at 04:03am
Listed by:
Rick Bauer 319-493-3500,
RE/MAX Concepts - Waterloo
Bought with:
Laurie Lynch, S67342000
Oakridge Real Estate
Source: Northeast Iowa Regional BOR,MLS#: 20251864
Facts & features
Interior
Bedrooms & bathrooms
- Bedrooms: 3
- Bathrooms: 2
- Full bathrooms: 1
- 1/2 bathrooms: 1
Primary bedroom
- Level: Main
Other
- Level: Upper
Other
- Level: Main
Other
- Level: Lower
Dining room
- Level: Main
Family room
- Level: Lower
Kitchen
- Level: Main
Living room
- Level: Main
Heating
- Natural Gas
Cooling
- Central Air
Appliances
- Included: Dishwasher, Free-Standing Range, Refrigerator
Features
- Basement: Block,Concrete,Interior Entry,Partially Finished
- Has fireplace: Yes
- Fireplace features: One, Gas, Living Room
Interior area
- Total interior livable area: 2,296 sqft
- Finished area below ground: 1,000
Property
Parking
- Total spaces: 2
- Parking features: 2 Stall, Detached Garage, Oversized
- Carport spaces: 2
Features
- Patio & porch: Deck
Lot
- Size: 0.48 Acres
- Dimensions: 140'x150'
- Features: Corner Lot
Details
- Parcel number: 881229226007
- Zoning: R-S
- Special conditions: Standard
Construction
Type & style
- Home type: SingleFamily
- Property subtype: Single Family Residence
Materials
- Steel Siding
- Roof: Asphalt
Condition
- Year built: 1962
Utilities & green energy
- Sewer: Public Sewer
- Water: Public
Community & neighborhood
Location
- Region: Washburn
Other
Other facts
- Road surface type: Gravel, Hard Surface Road
Price history
| Date | Event | Price |
|---|---|---|
| 6/17/2025 | Sold | $239,000-0.2%$104/sqft |
Source: | ||
| 5/5/2025 | Pending sale | $239,500$104/sqft |
Source: | ||
| 4/29/2025 | Listed for sale | $239,500+45.2%$104/sqft |
Source: | ||
| 2/27/2020 | Sold | $165,000$72/sqft |
Source: | ||
| 1/28/2020 | Listed for sale | $165,000$72/sqft |
Source: Oakridge Real Estate #20200115 Report a problem | ||
Public tax history
| Year | Property taxes | Tax assessment |
|---|---|---|
| 2024 | $2,247 +9% | $201,600 |
| 2023 | $2,062 +1% | $201,600 +24.4% |
| 2022 | $2,041 -0.2% | $162,050 |
Find assessor info on the county website
Neighborhood: 50702
Nearby schools
GreatSchools rating
- 8/10Orange Elementary SchoolGrades: PK-5Distance: 4.9 mi
- 6/10Hoover Middle SchoolGrades: 6-8Distance: 6.2 mi
- 3/10West High SchoolGrades: 9-12Distance: 6 mi
Schools provided by the listing agent
- Elementary: Orange Elementary
- Middle: Hoover Intermediate
- High: West High
Source: Northeast Iowa Regional BOR. This data may not be complete. We recommend contacting the local school district to confirm school assignments for this home.
Get pre-qualified for a loan
At Zillow Home Loans, we can pre-qualify you in as little as 5 minutes with no impact to your credit score.An equal housing lender. NMLS #10287.
