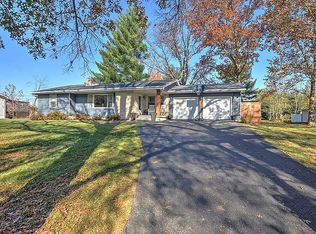Sold for $187,000
$187,000
4822 E Lost Bridge Rd, Decatur, IL 62521
3beds
1,810sqft
Single Family Residence
Built in 1957
1 Acres Lot
$216,100 Zestimate®
$103/sqft
$1,791 Estimated rent
Home value
$216,100
$182,000 - $257,000
$1,791/mo
Zestimate® history
Loading...
Owner options
Explore your selling options
What's special
Welcome to your new sanctuary located on a 1-acre lot, perfectly blending comfort with convenience. This charming residence offers 3 bedrooms, 2 bathrooms, 2-car garage, and a versatile 30x40 pole barn, offering ample storage or workshop space.
Location: Ideally situated near shopping, dining, and everyday conveniences.
Schools: Located in the highly acclaimed Mt. Zion School District, an excellent educational opportunity for your children.
Layout: Well-maintained with a thoughtful floor plan, ensuring space for relaxation and entertaining.
Outdoor Living: Expansive grounds perfect for outdoor activities, gardening, or simply unwinding.
Affordability: Priced competitively for buyers seeking a move-in-ready home with room to grow.
This property is not just a house; it's a place where memories are made and futures are built. Don't miss out on this rare opportunity to own a piece of tranquility within reach of everything you need. Schedule your private showing today!
Zillow last checked: 8 hours ago
Listing updated: August 02, 2024 at 09:32am
Listed by:
James Rade 812-230-4503,
MOSSY OAK PROPERTIES INDIANA L
Bought with:
Trisha Beck, 471020223
Beck Realtors, Inc.
Source: CIBR,MLS#: 6243647 Originating MLS: Central Illinois Board Of REALTORS
Originating MLS: Central Illinois Board Of REALTORS
Facts & features
Interior
Bedrooms & bathrooms
- Bedrooms: 3
- Bathrooms: 2
- Full bathrooms: 2
Bedroom
- Level: Main
Bedroom
- Level: Main
Bedroom
- Level: Main
Bonus room
- Level: Basement
Bonus room
- Level: Basement
Other
- Level: Main
Other
- Level: Basement
Kitchen
- Level: Main
Laundry
- Level: Main
Living room
- Description: Flooring: Hardwood
- Level: Main
Utility room
- Level: Basement
Workshop
- Level: Basement
Heating
- Forced Air, Gas
Cooling
- Central Air
Appliances
- Included: Dryer, Dishwasher, Gas Water Heater, Microwave, Oven, Range, Refrigerator, Washer, Water Softener
- Laundry: Main Level
Features
- Main Level Primary, Workshop
- Windows: Replacement Windows
- Basement: Finished,Full,Sump Pump
- Has fireplace: No
Interior area
- Total structure area: 1,810
- Total interior livable area: 1,810 sqft
- Finished area above ground: 1,110
- Finished area below ground: 700
Property
Parking
- Total spaces: 2
- Parking features: Attached, Garage
- Attached garage spaces: 2
Features
- Levels: One
- Stories: 1
- Patio & porch: Patio
- Exterior features: Workshop
- Fencing: Pet Fence
Lot
- Size: 1 Acres
Details
- Additional structures: Outbuilding
- Parcel number: 091329477018
- Zoning: R-1
- Special conditions: None
Construction
Type & style
- Home type: SingleFamily
- Architectural style: Ranch
- Property subtype: Single Family Residence
Materials
- Aluminum Siding
- Foundation: Basement
- Roof: Shingle
Condition
- Year built: 1957
Utilities & green energy
- Sewer: Septic Tank
- Water: Public
Community & neighborhood
Location
- Region: Decatur
- Subdivision: Glenwood Heights
Other
Other facts
- Road surface type: Asphalt, Gravel
Price history
| Date | Event | Price |
|---|---|---|
| 8/2/2024 | Sold | $187,000+11.3%$103/sqft |
Source: | ||
| 7/7/2024 | Pending sale | $168,000$93/sqft |
Source: | ||
| 7/5/2024 | Listed for sale | $168,000+93.1%$93/sqft |
Source: | ||
| 6/20/2012 | Sold | $87,000$48/sqft |
Source: | ||
Public tax history
| Year | Property taxes | Tax assessment |
|---|---|---|
| 2024 | $2,352 +3.8% | $43,410 +7.6% |
| 2023 | $2,266 +7.1% | $40,337 +6.4% |
| 2022 | $2,115 +3.6% | $37,927 +5.5% |
Find assessor info on the county website
Neighborhood: 62521
Nearby schools
GreatSchools rating
- NAMcgaughey Elementary SchoolGrades: PK-2Distance: 2 mi
- 4/10Mt Zion Jr High SchoolGrades: 7-8Distance: 2.7 mi
- 9/10Mt Zion High SchoolGrades: 9-12Distance: 2.6 mi
Schools provided by the listing agent
- District: Mt Zion Dist 3
Source: CIBR. This data may not be complete. We recommend contacting the local school district to confirm school assignments for this home.
Get pre-qualified for a loan
At Zillow Home Loans, we can pre-qualify you in as little as 5 minutes with no impact to your credit score.An equal housing lender. NMLS #10287.
