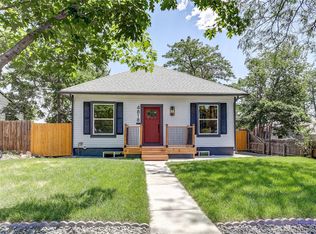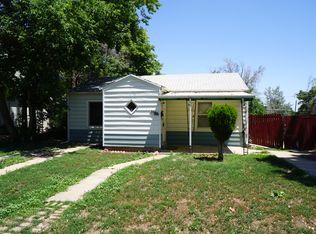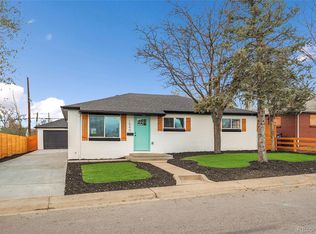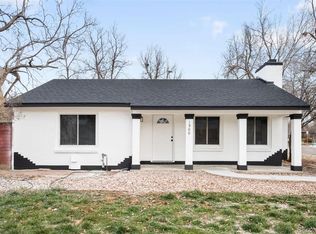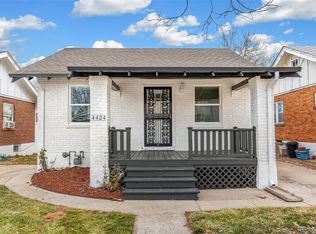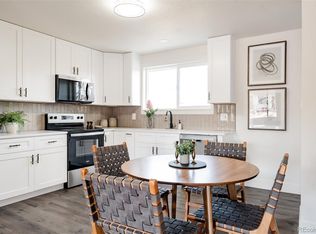Step inside and discover a beautifully reimagined three-bedroom, two-bathroom home that lives bright, modern, and effortlessly inviting. The main level welcomes you with an open layout drenched in natural light, where the living room connects seamlessly to a designer kitchen. White cabinetry, stainless steel appliances, quartz countertops, and a striking Basalt Dolomite Geo Mosaic backsplash create a clean, contemporary feel that any home chef will love. Just off the kitchen, the dedicated dining room feels special with oversized windows and a custom walnut fluted wood-panel accent wall—a true statement moment. A generous secondary bedroom (ideal for guests or a home office) and a full bath with a marble-tiled shower complete the main floor. Head downstairs to the lower level and you’ll find a private primary retreat designed for comfort. Custom built-ins maximize space, while the large closet and stylish 3/4 en-suite add function and luxury with hexagon marble mosaic flooring, a double vanity, and a quartz step-in shower. Outdoor living is made easy in the fully fenced backyard, offering mature landscaping, privacy, and plenty of room to make it your own. A small shed provides convenient extra storage. Perfectly situated just minutes from lakes, parks, and trails, the location offers endless ways to enjoy the Colorado outdoors. Prefer city energy? Downtown Denver is only 10 minutes away, with quick access to DTC and DIA—both about 30 minutes from your front door. Bonus: Our preferred lender is offering a complimentary 1-0 temporary rate buydown for qualified buyers—exclusive to this property. Ask for details!
For sale
$539,000
4822 Bryant Street, Denver, CO 80221
3beds
1,332sqft
Est.:
Single Family Residence
Built in 1947
6,534 Square Feet Lot
$533,600 Zestimate®
$405/sqft
$-- HOA
What's special
- 15 days |
- 869 |
- 50 |
Zillow last checked: 8 hours ago
Listing updated: November 29, 2025 at 04:02pm
Listed by:
The Awaka Group 720-740-1058,
Real Broker, LLC DBA Real,
Mahmoud Dumaidi 303-618-2030,
Real Broker, LLC DBA Real
Source: REcolorado,MLS#: 9022729
Tour with a local agent
Facts & features
Interior
Bedrooms & bathrooms
- Bedrooms: 3
- Bathrooms: 2
- Full bathrooms: 1
- 3/4 bathrooms: 1
- Main level bathrooms: 1
- Main level bedrooms: 2
Bedroom
- Description: This Spacious Bedroom Can Also Function As A Home Office.
- Level: Main
Bedroom
- Description: The Main-Level Full Bathroom Includes A Marble Shower.
- Level: Main
Bedroom
- Description: The Basement Primary Suite Includes Custom Built-Ins, A Large Closet, And A Private Retreat Feel.
- Features: Primary Suite
- Level: Basement
Bathroom
- Description: A Second Bedroom On The Main Level Provides Flexible Space For Guests, A Home Office, Or A Cozy Retreat.
- Features: Primary Suite
- Level: Main
Bathroom
- Description: The En-Suite 3/4 Bathroom Features Hexagon Marble Mosaic Flooring, A Double Vanity, And A Quartz Step-In Shower.
- Level: Basement
Dining room
- Description: The Kitchen Features White Cabinetry, Stainless Steel Appliances, Quartz Countertops, And A Basalt Dolomite Geo Mosaic Tile Backsplash.
- Level: Main
Kitchen
- Description: The Dining Room Includes Large Windows For Natural Light And A Walnut Fluted Wood Panel Accent Wall.
- Level: Main
Living room
- Description: The Living Room Offers An Open, Airy Layout With Abundant Natural Light And Seamless Flow Into The Kitchen.
- Level: Main
Heating
- Forced Air
Cooling
- Central Air
Appliances
- Included: Dishwasher, Oven, Refrigerator
Features
- Flooring: Tile, Vinyl
- Basement: Finished
Interior area
- Total structure area: 1,332
- Total interior livable area: 1,332 sqft
- Finished area above ground: 666
- Finished area below ground: 666
Property
Parking
- Total spaces: 2
- Details: Off Street Spaces: 2
Features
- Levels: One
- Stories: 1
- Patio & porch: Front Porch, Patio
- Exterior features: Private Yard, Rain Gutters
- Fencing: Full
Lot
- Size: 6,534 Square Feet
- Features: Level
Details
- Parcel number: 217430009
- Zoning: E-SU-DX
- Special conditions: Standard
Construction
Type & style
- Home type: SingleFamily
- Property subtype: Single Family Residence
Materials
- Frame, Wood Siding
- Roof: Other
Condition
- Year built: 1947
Utilities & green energy
- Sewer: Public Sewer
- Water: Public
Community & HOA
Community
- Subdivision: Berkeley
HOA
- Has HOA: No
Location
- Region: Denver
Financial & listing details
- Price per square foot: $405/sqft
- Tax assessed value: $391,500
- Annual tax amount: $1,786
- Date on market: 11/29/2025
- Listing terms: Cash,Conventional,FHA,VA Loan
- Exclusions: Sellers Personal Property And Staging Material
- Ownership: Individual
Estimated market value
$533,600
$507,000 - $560,000
$2,297/mo
Price history
Price history
| Date | Event | Price |
|---|---|---|
| 11/29/2025 | Listed for sale | $539,000+45.7%$405/sqft |
Source: | ||
| 8/30/2024 | Sold | $370,000-0.8%$278/sqft |
Source: | ||
| 8/23/2024 | Pending sale | $373,000$280/sqft |
Source: | ||
| 7/30/2024 | Listed for sale | $373,000+255.2%$280/sqft |
Source: | ||
| 8/16/1999 | Sold | $105,000+23.5%$79/sqft |
Source: Public Record Report a problem | ||
Public tax history
Public tax history
| Year | Property taxes | Tax assessment |
|---|---|---|
| 2024 | $1,747 +5.4% | $22,550 -11.5% |
| 2023 | $1,658 +3.6% | $25,470 +22.2% |
| 2022 | $1,601 +12.2% | $20,850 -2.8% |
Find assessor info on the county website
BuyAbility℠ payment
Est. payment
$3,024/mo
Principal & interest
$2628
Property taxes
$207
Home insurance
$189
Climate risks
Neighborhood: Chaffee Park
Nearby schools
GreatSchools rating
- 4/10Beach Court Elementary SchoolGrades: PK-5Distance: 0.1 mi
- 9/10Skinner Middle SchoolGrades: 6-8Distance: 1.1 mi
- 5/10North High SchoolGrades: 9-12Distance: 1.7 mi
Schools provided by the listing agent
- Elementary: Beach Court
- Middle: Skinner
- High: North
- District: Denver 1
Source: REcolorado. This data may not be complete. We recommend contacting the local school district to confirm school assignments for this home.
- Loading
- Loading
