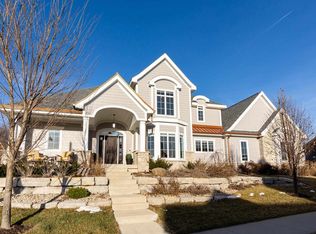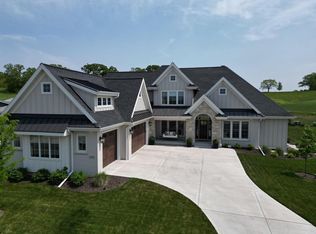Closed
$1,548,400
4822 Breakers Rock ROAD, Waunakee, WI 53597
4beds
4,285sqft
Single Family Residence
Built in 2017
0.34 Acres Lot
$1,573,000 Zestimate®
$361/sqft
$4,510 Estimated rent
Home value
$1,573,000
$1.48M - $1.67M
$4,510/mo
Zestimate® history
Loading...
Owner options
Explore your selling options
What's special
Comp purposes only - Sold South Central MLS
Zillow last checked: 8 hours ago
Listing updated: August 07, 2025 at 08:48am
Listed by:
MetroMLS NON,
NON MLS
Bought with:
Falk Ruvin Gallagher Team*
Source: WIREX MLS,MLS#: 1927835 Originating MLS: Metro MLS
Originating MLS: Metro MLS
Facts & features
Interior
Bedrooms & bathrooms
- Bedrooms: 4
- Bathrooms: 4
- Full bathrooms: 3
- 1/2 bathrooms: 1
- Main level bedrooms: 3
Primary bedroom
- Level: Main
- Area: 272
- Dimensions: 17 x 16
Bedroom 2
- Level: Main
- Area: 168
- Dimensions: 14 x 12
Bedroom 3
- Level: Main
- Area: 195
- Dimensions: 15 x 13
Bedroom 4
- Level: Lower
- Area: 228
- Dimensions: 19 x 12
Bathroom
- Features: Tub Only, Master Bedroom Bath: Tub/No Shower, Master Bedroom Bath: Walk-In Shower, Master Bedroom Bath
Dining room
- Level: Main
- Area: 234
- Dimensions: 18 x 13
Family room
- Level: Lower
- Area: 378
- Dimensions: 21 x 18
Kitchen
- Level: Main
- Area: 252
- Dimensions: 18 x 14
Living room
- Level: Main
- Area: 396
- Dimensions: 22 x 18
Office
- Level: Main
- Area: 144
- Dimensions: 12 x 12
Heating
- Natural Gas, Solar, Forced Air, Zoned
Cooling
- Central Air
Appliances
- Included: Dishwasher, Microwave, Oven, Range, Refrigerator
Features
- High Speed Internet, Pantry, Cathedral/vaulted ceiling, Walk-In Closet(s), Kitchen Island
- Windows: Skylight(s)
- Basement: 8'+ Ceiling,Finished,Full,Full Size Windows,Concrete,Sump Pump,Exposed
Interior area
- Total structure area: 4,285
- Total interior livable area: 4,285 sqft
Property
Parking
- Total spaces: 3
- Parking features: Basement Access, Attached, 3 Car
- Attached garage spaces: 3
Features
- Levels: One
- Stories: 1
- Exterior features: Sprinkler System
Lot
- Size: 0.34 Acres
Details
- Parcel number: 255080932248132
- Zoning: Residential
- Special conditions: Arms Length
Construction
Type & style
- Home type: SingleFamily
- Architectural style: Contemporary,Ranch
- Property subtype: Single Family Residence
Materials
- Aluminum Siding, Aluminum/Steel, Stone, Brick/Stone
Condition
- 6-10 Years
- New construction: No
- Year built: 2017
Utilities & green energy
- Sewer: Public Sewer
- Water: Public
Community & neighborhood
Security
- Security features: Security System
Location
- Region: Waunakee
- Municipality: Middleton
Price history
| Date | Event | Price |
|---|---|---|
| 7/15/2025 | Sold | $1,548,400-3.2%$361/sqft |
Source: | ||
| 6/3/2025 | Pending sale | $1,599,000$373/sqft |
Source: | ||
| 6/1/2025 | Contingent | $1,599,000$373/sqft |
Source: | ||
| 5/12/2025 | Price change | $1,599,000-3.1%$373/sqft |
Source: | ||
| 4/21/2025 | Listed for sale | $1,650,000$385/sqft |
Source: | ||
Public tax history
Tax history is unavailable.
Neighborhood: 53597
Nearby schools
GreatSchools rating
- 9/10Waunakee Intermediate SchoolGrades: 5-6Distance: 3.3 mi
- 5/10Waunakee Middle SchoolGrades: 7-8Distance: 3.7 mi
- 8/10Waunakee High SchoolGrades: 9-12Distance: 3.8 mi
Schools provided by the listing agent
- Middle: Waunakee
- High: Waunakee
- District: Waunakee Community
Source: WIREX MLS. This data may not be complete. We recommend contacting the local school district to confirm school assignments for this home.

Get pre-qualified for a loan
At Zillow Home Loans, we can pre-qualify you in as little as 5 minutes with no impact to your credit score.An equal housing lender. NMLS #10287.
Sell for more on Zillow
Get a free Zillow Showcase℠ listing and you could sell for .
$1,573,000
2% more+ $31,460
With Zillow Showcase(estimated)
$1,604,460
