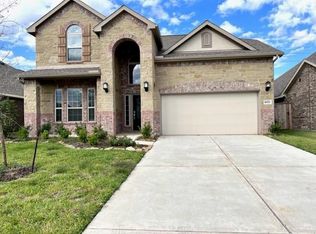NEW Lennar Homes, Brookstone Collection, ''Radford II'' Plan with Stone/Brick Elevation "G" in Lakes of Savannah. The spacious two-story Radford II floor plan by Lennar features an inviting front porch and entry foyer, an island kitchen with a walk-in pantry and open dining room that offers access to a covered rear patio, an open family room and a walk-in utility room. The first floor master bedroom features an en suite master bathroom with dual sinks, separate shower and tub, a private toilet enclosure, and a large walk-in master closet. The second floor features a large game room and a powder bathroom. *HOME ESTIMATED TO BE COMPLETE, OCTOBER 2021*
This property is off market, which means it's not currently listed for sale or rent on Zillow. This may be different from what's available on other websites or public sources.
