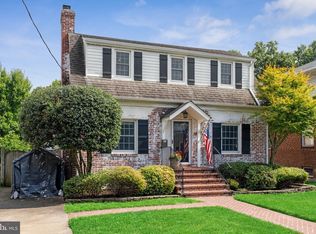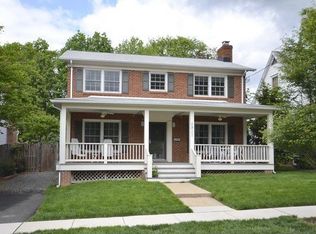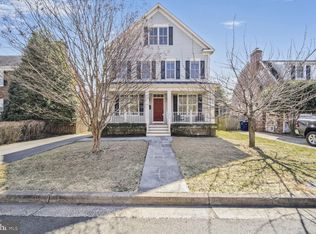Sold for $1,076,000
$1,076,000
4822 25th Rd N, Arlington, VA 22207
3beds
2,064sqft
Single Family Residence
Built in 1939
5,441 Square Feet Lot
$1,076,700 Zestimate®
$521/sqft
$4,440 Estimated rent
Home value
$1,076,700
$1.02M - $1.13M
$4,440/mo
Zestimate® history
Loading...
Owner options
Explore your selling options
What's special
Beautifully updated and thoughtfully expanded home that seamlessly blends modern comforts with classic charm. This property offers a generous layout with 3 bedrooms and 2 bathrooms, providing ample space for both everyday living and entertaining. The heart of the home is the fully updated kitchen, featuring high-end stainless steel appliances and countertops, custom cabinetry, and a large center island—perfect for both cooking enthusiasts and hosting gatherings. The main level offers an open-concept design with a cozy family room complete with a fireplace and an eat in kitchen creating an inviting atmosphere for all occasions. The primary bedroom has a walk-in closet and an en-suite bathroom that includes a soaking tub and a separate shower. All bathrooms throughout the home have been tastefully updated with modern fixtures and high-quality finishes. The additional bedrooms upstairs are generously sized, providing ample closet space and flexibility. This home is conveniently situated near top-rated schools, parks, shopping, and dining, with easy access to major commuter routes. Open House Saturday 1-3
Zillow last checked: 8 hours ago
Listing updated: May 05, 2025 at 04:40pm
Listed by:
Lauren Reardon 703-731-2313,
RE/MAX Distinctive Real Estate, Inc.
Bought with:
Lisa Dubois-Headley, SP98364425
RE/MAX Distinctive Real Estate, Inc.
Source: Bright MLS,MLS#: VAAR2054460
Facts & features
Interior
Bedrooms & bathrooms
- Bedrooms: 3
- Bathrooms: 2
- Full bathrooms: 2
- Main level bathrooms: 1
- Main level bedrooms: 1
Basement
- Area: 0
Heating
- Forced Air, Natural Gas
Cooling
- Central Air, Electric
Appliances
- Included: Water Heater, Gas Water Heater
Features
- Basement: Concrete,Rear Entrance,Unfinished,Walk-Out Access
- Number of fireplaces: 1
Interior area
- Total structure area: 2,064
- Total interior livable area: 2,064 sqft
- Finished area above ground: 2,064
- Finished area below ground: 0
Property
Parking
- Total spaces: 1
- Parking features: Driveway
- Uncovered spaces: 1
Accessibility
- Accessibility features: None
Features
- Levels: Three
- Stories: 3
- Pool features: None
Lot
- Size: 5,441 sqft
Details
- Additional structures: Above Grade, Below Grade
- Parcel number: 02065007
- Zoning: R6
- Zoning description: Residential
- Special conditions: Standard
Construction
Type & style
- Home type: SingleFamily
- Architectural style: Traditional
- Property subtype: Single Family Residence
Materials
- Brick
- Foundation: Slab
Condition
- New construction: No
- Year built: 1939
Utilities & green energy
- Sewer: Public Sewer
- Water: Public
Community & neighborhood
Location
- Region: Arlington
- Subdivision: Lee Heights
Other
Other facts
- Listing agreement: Exclusive Right To Sell
- Ownership: Fee Simple
Price history
| Date | Event | Price |
|---|---|---|
| 4/17/2025 | Sold | $1,076,000-2.1%$521/sqft |
Source: | ||
| 3/19/2025 | Pending sale | $1,099,000$532/sqft |
Source: | ||
| 3/12/2025 | Listed for sale | $1,099,000$532/sqft |
Source: | ||
| 9/18/2024 | Listing removed | $4,500$2/sqft |
Source: Bright MLS #VAAR2048074 Report a problem | ||
| 9/3/2024 | Listed for rent | $4,500$2/sqft |
Source: Bright MLS #VAAR2048074 Report a problem | ||
Public tax history
| Year | Property taxes | Tax assessment |
|---|---|---|
| 2025 | $11,857 +11.5% | $1,147,800 +11.5% |
| 2024 | $10,638 +5% | $1,029,800 +4.7% |
| 2023 | $10,131 +3.1% | $983,600 +3.1% |
Find assessor info on the county website
Neighborhood: Old Diminion
Nearby schools
GreatSchools rating
- 8/10Discovery Elementary SchoolGrades: PK-5Distance: 1.1 mi
- 8/10Williamsburg Middle SchoolGrades: 6-8Distance: 1.1 mi
- 9/10Yorktown High SchoolGrades: 9-12Distance: 0.6 mi
Schools provided by the listing agent
- District: Arlington County Public Schools
Source: Bright MLS. This data may not be complete. We recommend contacting the local school district to confirm school assignments for this home.
Get a cash offer in 3 minutes
Find out how much your home could sell for in as little as 3 minutes with a no-obligation cash offer.
Estimated market value
$1,076,700


