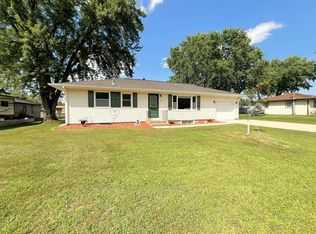Fully finished four bedroom ranch, superbly kept! Large three car garage with extra carport and circle drive, fenced rear yard, great deck, and replacement windows. Hardwood flooring runs throughout most of the main floor, solid-panel doors, large master bedroom, more! Sunroom with hot-tub (as-is), galley style kitchen with all appliances. Could have main floor laundry! Move-in ready!
This property is off market, which means it's not currently listed for sale or rent on Zillow. This may be different from what's available on other websites or public sources.
