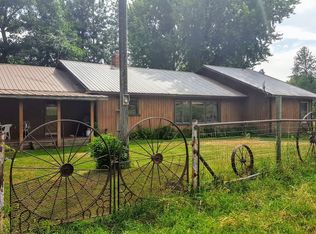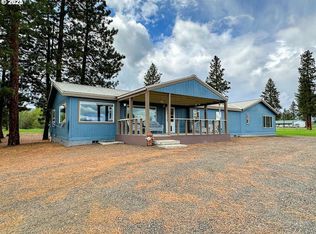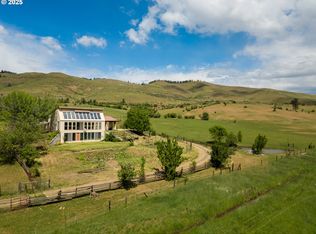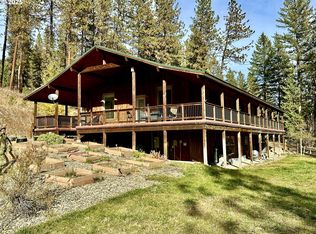Embrace the beauty of the Wallowa Mountains with this grand 6-bedroom, 8-bathroom Inn or single-family home on 12 pristine acres just outside of Halfway, OR. Perched above the valley, this property offers breathtaking panoramic views of the surrounding mountains and rolling foothills. Be captivated by the inviting wrap-around front porch, perfect for relaxing while taking in the spectacular scenery. Step inside to a grand formal entry leading to the heart of this remarkable home. This well-appointed property features a spacious commercial kitchen, an expansive dining room with a cozy sitting area overlooking a picturesque meadow of wildflowers, a game room, and a charming library. The living room, complete with a wood-burning fireplace, provides a warm atmosphere for gatherings. The home has 3 bedrooms with outdoor access, including one off the spacious Primary quarters, featuring a private bedroom, living room, and plumbing for a kitchenette—ideal for an independent living space or guest suite. The main floor bedroom is ADA accessible. Outside, discover 2 open-air cabins with a total of 4 units plus a bathhouse—offering excellent renovation opportunities for additional lodging. The property also includes a barn with storage space and a covered carport. Explore the beautifully landscaped grounds, complete with tranquil ponds and a thriving orchard, perfect for outdoor gatherings or peaceful strolls. With direct access to the Eagle Cap Wilderness, the largest designated wilderness area in Oregon, adventure awaits at your doorstep. Enjoy hiking, horseback riding, snowmobiling, ATV excursions, and more in this stunning natural playground. Additionally, you're just a short drive from the Hells Canyon National Recreation Area, perfect for fishing, boating, and swimming. This exceptional property is more than just a home; it’s a lifestyle. Don’t miss out on this rare opportunity to own a piece of paradise in the Wallowa Mountains.
Active
$1,200,000
48212 Clear Creek Rd, Halfway, OR 97834
6beds
4,620sqft
Est.:
Residential, Single Family Residence
Built in 1910
12.5 Acres Lot
$-- Zestimate®
$260/sqft
$-- HOA
What's special
Wood-burning fireplaceThriving orchardTranquil pondsOutdoor accessCharming libraryGame roomBarn with storage space
- 48 days |
- 474 |
- 33 |
Zillow last checked: 8 hours ago
Listing updated: November 20, 2025 at 02:35am
Listed by:
Tracy Wiens 503-516-8162,
Neighborhood Works
Source: RMLS (OR),MLS#: 430965090
Tour with a local agent
Facts & features
Interior
Bedrooms & bathrooms
- Bedrooms: 6
- Bathrooms: 8
- Full bathrooms: 6
- Partial bathrooms: 2
- Main level bathrooms: 3
Rooms
- Room types: Bedroom 4, Bedroom 5, Bedroom 6, Bedroom 2, Bedroom 3, Dining Room, Family Room, Kitchen, Living Room, Primary Bedroom
Primary bedroom
- Features: Deck, Ensuite, Walkin Closet, Wallto Wall Carpet
- Level: Upper
Bedroom 1
- Features: Ensuite, Wallto Wall Carpet
- Level: Upper
Bedroom 2
- Features: Deck, Rollin Shower, Ensuite, Wood Floors
- Level: Main
Bedroom 3
- Features: Bathroom, Deck, Wallto Wall Carpet
- Level: Upper
Bedroom 4
- Features: Ensuite, Wallto Wall Carpet
- Level: Upper
Bedroom 5
- Features: Ensuite, Wallto Wall Carpet
- Level: Upper
Dining room
- Features: Bay Window, Wood Floors
- Level: Main
Family room
- Features: Wallto Wall Carpet
- Level: Upper
Kitchen
- Features: Gourmet Kitchen
- Level: Main
Living room
- Features: Fireplace, Wood Floors
- Level: Main
Heating
- Forced Air, Wood Stove, Fireplace(s)
Cooling
- Central Air
Appliances
- Included: Convection Oven, Free-Standing Gas Range, Free-Standing Refrigerator, Gas Appliances, Indoor Grill, Plumbed For Ice Maker, Stainless Steel Appliance(s), Washer/Dryer, Propane Water Heater, Tank Water Heater
- Laundry: Laundry Room
Features
- Ceiling Fan(s), High Ceilings, High Speed Internet, Sound System, Rollin Shower, Bathroom, Gourmet Kitchen, Walk-In Closet(s), Pantry
- Flooring: Wood, Wall to Wall Carpet
- Windows: Double Pane Windows, Wood Frames, Bay Window(s)
- Basement: Crawl Space
- Number of fireplaces: 1
- Fireplace features: Wood Burning
Interior area
- Total structure area: 4,620
- Total interior livable area: 4,620 sqft
Property
Parking
- Parking features: Carport, Driveway
- Has carport: Yes
- Has uncovered spaces: Yes
Accessibility
- Accessibility features: Accessible Doors, Accessible Entrance, Accessible Full Bath, Accessible Hallway, Bathroom Cabinets, Builtin Lighting, Kitchen Cabinets, Main Floor Bedroom Bath, Utility Room On Main, Walkin Shower, Accessibility
Features
- Stories: 2
- Patio & porch: Covered Deck, Covered Patio, Porch, Deck
- Exterior features: Garden, Yard
- Has view: Yes
- View description: Mountain(s), Trees/Woods
- Waterfront features: Pond
Lot
- Size: 12.5 Acres
- Features: Orchard(s), Trees, Acres 10 to 20
Details
- Additional structures: Outbuilding, ToolShed, BarnShed
- Parcel number: 18694
- Zoning: EFU
- Other equipment: Irrigation Equipment
Construction
Type & style
- Home type: SingleFamily
- Architectural style: Craftsman,Farmhouse
- Property subtype: Residential, Single Family Residence
Materials
- Wood Siding, Lap Siding
- Foundation: Block, Concrete Perimeter
- Roof: Metal
Condition
- Resale
- New construction: No
- Year built: 1910
Utilities & green energy
- Gas: Propane
- Sewer: Septic Tank
- Water: Shared Well
Community & HOA
Community
- Security: Fire Sprinkler System
HOA
- Has HOA: No
Location
- Region: Halfway
Financial & listing details
- Price per square foot: $260/sqft
- Tax assessed value: $1,108,300
- Annual tax amount: $7,035
- Date on market: 10/31/2025
- Listing terms: Cash,Conventional,Owner Will Carry
- Road surface type: Dirt, Gravel
Estimated market value
Not available
Estimated sales range
Not available
Not available
Price history
Price history
| Date | Event | Price |
|---|---|---|
| 11/1/2025 | Listed for sale | $1,200,000-20%$260/sqft |
Source: | ||
| 7/30/2025 | Listing removed | $1,500,000$325/sqft |
Source: John L Scott Real Estate #24251655 Report a problem | ||
| 8/16/2024 | Listed for sale | $1,500,000$325/sqft |
Source: John L Scott Real Estate #24251655 Report a problem | ||
Public tax history
Public tax history
| Year | Property taxes | Tax assessment |
|---|---|---|
| 2024 | $7,036 +2.4% | $560,270 +2.9% |
| 2023 | $6,873 +3.5% | $544,226 +3.3% |
| 2022 | $6,641 +8.6% | $527,069 +2.9% |
Find assessor info on the county website
BuyAbility℠ payment
Est. payment
$5,953/mo
Principal & interest
$4653
Property taxes
$880
Home insurance
$420
Climate risks
Neighborhood: 97834
Nearby schools
GreatSchools rating
- 5/10Pine Eagle Charter SchoolGrades: K-12Distance: 3.5 mi
Schools provided by the listing agent
- Elementary: Pine Eagle
- Middle: Pine Eagle
- High: Pine Eagle
Source: RMLS (OR). This data may not be complete. We recommend contacting the local school district to confirm school assignments for this home.
- Loading
- Loading





