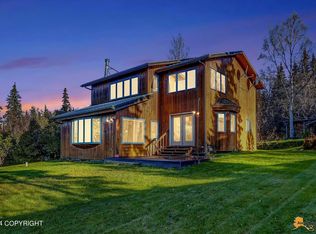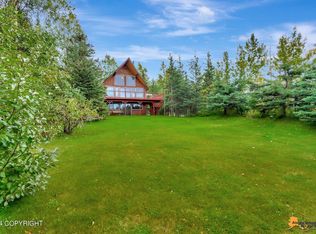Sold on 11/17/23
Price Unknown
4821 Virgo Ave, Anchorage, AK 99516
4beds
2,434sqft
Single Family Residence
Built in 1993
1.43 Acres Lot
$696,500 Zestimate®
$--/sqft
$4,084 Estimated rent
Home value
$696,500
$655,000 - $738,000
$4,084/mo
Zestimate® history
Loading...
Owner options
Explore your selling options
What's special
Make this one your dream home! Secluded home on Lower Hillside with amazing inlet views. This great home boasts vaulted ceilings, formal dining, two living spaces, w/ a dine-in kitchen & large pantry (yes, inlet views @ the sink!). Upstairs you will find four, over-sized bedrooms plus a spacious office/bonus room & two full bathrooms. New 4 bdrm septic to be installed in the next coming weeksWhen you are not outside enjoying your nearly 1.5. acres, you will love spending time in the 966 sqare foot garage. So much room to park your Alaskan toys both inside & outside.
Zillow last checked: 8 hours ago
Listing updated: September 30, 2024 at 07:21pm
Listed by:
Melissa L Bell,
Neue Realty Group Anchorage,
Joe Bell,
Neue Realty Group Anchorage
Bought with:
Sally Betz
Herrington and Company, LLC
Source: AKMLS,MLS#: 23-11615
Facts & features
Interior
Bedrooms & bathrooms
- Bedrooms: 4
- Bathrooms: 3
- Full bathrooms: 2
- 1/2 bathrooms: 1
Heating
- Forced Air
Appliances
- Included: Dishwasher, Range/Oven, Refrigerator
- Laundry: Washer &/Or Dryer Hookup
Features
- Family Room, Pantry, Vaulted Ceiling(s)
- Flooring: Carpet, Ceramic Tile, Hardwood, Laminate
- Has basement: No
- Has fireplace: Yes
- Fireplace features: Gas
- Common walls with other units/homes: No Common Walls
Interior area
- Total structure area: 2,434
- Total interior livable area: 2,434 sqft
Property
Parking
- Total spaces: 3
- Parking features: Garage Door Opener, RV Access/Parking, Attached, Heated Garage, Tandem, No Carport
- Attached garage spaces: 3
Features
- Levels: Two
- Stories: 2
- Patio & porch: Deck/Patio
- Exterior features: Private Yard
- Has spa: Yes
- Spa features: Bath
- Has view: Yes
- View description: Inlet, Mountain(s)
- Has water view: Yes
- Water view: Inlet
- Waterfront features: None, No Access
Lot
- Size: 1.43 Acres
- Features: Landscaped, Views
- Topography: Sloping
Details
- Additional structures: Shed(s)
- Parcel number: 0200916600001
- Zoning: R6
- Zoning description: Suburban Residential
Construction
Type & style
- Home type: SingleFamily
- Property subtype: Single Family Residence
Materials
- Block, Concrete, Vinyl Siding
- Foundation: Block, Slab
- Roof: Shingle
Condition
- New construction: No
- Year built: 1993
Details
- Builder name: Suiter Construction
Utilities & green energy
- Sewer: Septic Tank
- Water: Private
Community & neighborhood
Location
- Region: Anchorage
Price history
| Date | Event | Price |
|---|---|---|
| 11/17/2023 | Sold | -- |
Source: | ||
| 10/20/2023 | Pending sale | $614,900$253/sqft |
Source: | ||
| 10/13/2023 | Price change | $614,900-2.4%$253/sqft |
Source: | ||
| 9/30/2023 | Listed for sale | $629,900+26.2%$259/sqft |
Source: | ||
| 12/9/2014 | Sold | -- |
Source: Agent Provided | ||
Public tax history
| Year | Property taxes | Tax assessment |
|---|---|---|
| 2025 | $8,997 -2.1% | $600,200 +0.5% |
| 2024 | $9,193 +4.7% | $597,500 +8.6% |
| 2023 | $8,777 +2.2% | $550,300 +3.2% |
Find assessor info on the county website
Neighborhood: Rabbit Creek
Nearby schools
GreatSchools rating
- 10/10Bear Valley Elementary SchoolGrades: PK-6Distance: 1.7 mi
- 9/10Goldenview Middle SchoolGrades: 7-8Distance: 0.7 mi
- 10/10South Anchorage High SchoolGrades: 9-12Distance: 2.2 mi
Schools provided by the listing agent
- Elementary: Bear Valley
- Middle: Goldenview
- High: South Anchorage
Source: AKMLS. This data may not be complete. We recommend contacting the local school district to confirm school assignments for this home.

