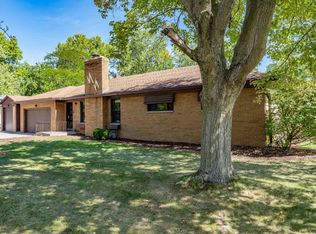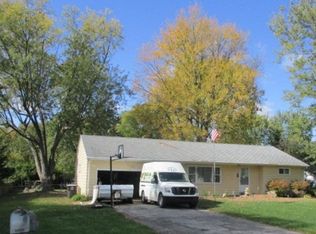Entertainers dream. This Incredible Mid-Century Modern restoration with its own in-ground pool house envelops a livable floor plan with the modern amenities of today & the ambience of yesteryear. This sprawling ranch has over 3000 finished sqft, including the heated pool house, offering his & hers changing rooms, diving board, & slide. The galley kitchen w/ built-in nook seating & loads of cabinet storage and prep space, opens to the living & family rooms w/ vaulted ceilings, custom cherry woodwork, & natural board n batten walls. These 2 living spaces offer separation & open entertaining with their wall of windows & vintage dutch door open to the pool house. The 2-sided fireplace features a custom floor-to-ceiling decorative copper element that contrasts w/ a dramatic painted stone wall. Large ceramic tiles seamlessly lead though louvered swinging cafe doors into the dining space w/ built-in vintage-tiled bar & buffet. Other features of this home: new Roof ('17), new carpet, all new paint, custom-tiled bathrooms w/ walk-in shower, expansive master walk-in closet, eco-friendly sun tunnel, lots of storage, expanded 2car garage w/ workshop space, large outdoor patio, beautifully landscaped, & a heated pool house for year-round fun & bonus flex space! Located in popular NE Fort Wayne, just minutes from St. Charles, Snider H.S., shops, restaurants, & Georgetown/Statewood shopping areas.
This property is off market, which means it's not currently listed for sale or rent on Zillow. This may be different from what's available on other websites or public sources.

